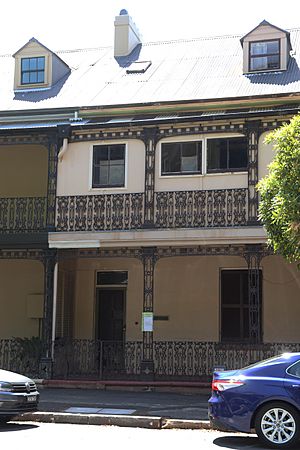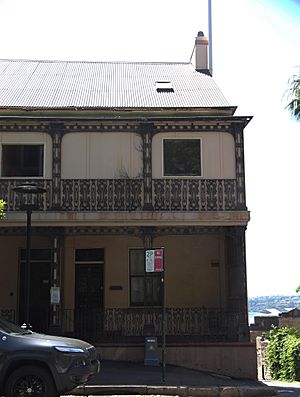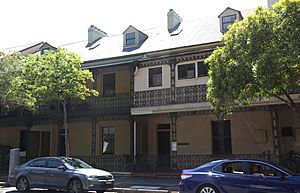Linsley Terrace facts for kids
Quick facts for kids Linsley Terrace |
|
|---|---|

29 Lower Fort Street, pictured in 2019
|
|
| Location | 25, 27, 29, 31, 33, 35 Lower Fort Street, Millers Point, City of Sydney, New South Wales, Australia |
| Built | 1830 |
| Architectural style(s) | Victorian Georgian |
| Official name: Linsley Terrace; Major House | |
| Type | State heritage (built) |
| Designated | 2 April 1999 |
| Reference no. | 907 |
| Type | Terrace |
| Category | Residential buildings (private) |
| Lua error in Module:Location_map at line 420: attempt to index field 'wikibase' (a nil value). | |
Linsley Terrace is a group of old, special houses in Millers Point, a suburb in Sydney, Australia. These houses are called "heritage-listed" because they are very important to history. They are located at 25-35 Lower Fort Street. The first parts of these houses were built way back in 1830. Sometimes, this property is also called Major House. It was officially added to the New South Wales State Heritage Register on April 2, 1999, which means it's protected and recognized for its historical value.
Contents
A Look Back: History of Linsley Terrace
Millers Point is one of the oldest places where Europeans settled in Australia. It was a busy area for ships and port activities. Linsley Terrace is a great example of the homes built here in the early 1800s. These houses show us what the streets looked like a long time ago. In 1984, the Department of Housing started renting out these homes.
The houses at 25-33 Lower Fort Street were built between 1833 and 1834. Numbers 25 and 27 were first one large house for a man named George Morris. He built the whole group, which was first known as Morris Place. When Morris left for London in 1836, his big house was split into two separate homes.
Later, in 1868, a man named John Linsley bought the houses. In 1873, the group became known as Linsley Terrace. Around this time, the original single-story verandahs (porches) were changed to the two-story ones you see today.
In 1900, the Sydney Harbour Trust took over the properties. They have been owned by the Government ever since. Between 1916 and 1918, the backyards were made smaller. New small buildings were added when Hickson Road and the Walsh Bay wharves were built nearby.
The houses were later moved to the NSW Housing Commission between 1983 and 1986. Since 2008, some of the properties have been rented out to private people for a long time. Numbers 31 and 33 were rented and turned into homes for single families.
What Linsley Terrace Looks Like
Each house in Linsley Terrace is a two-story home with five bedrooms. They are built in the Victorian Georgian style. This means they have a classic, balanced look. They also have a basement and an attic.
The houses feature pretty iron lace designs and supports for their balconies. Some balconies have been filled in. The main walls are made of painted masonry (like brick or stone). The roofs are made of corrugated iron. The balconies are made of timber and cast iron.
Building Details
These buildings are actually four stories high if you count everything. One story is below the street level of Lower Fort Street. Another story is tucked away in the roof space. The main parts of the buildings seem to be from the early to mid-1800s.
The lower ground floor walls are made of stone. The walls above this level are mostly brick. These bricks are painted on the outside at the front. At the back, they are just painted. The roofs are painted corrugated iron. You can see signs that there were once wooden shingles underneath.
The front verandahs have painted cast and wrought iron lace columns, balustrades (railings), and friezes (decorative bands). They have timber beams and floors. There are also signs that older timber posts once supported a single-story verandah.
Inside, there are usually two main rooms on each floor. This includes the lower ground, ground, and first floors. A staircase is next to the back room on each floor. The ground floors and above are made of timber. The lower ground floors are mostly stone, concrete, or earth.
The inside walls are mostly plastered and painted. The original inside walls and ceilings were made of lath-and-plaster. Some of these have been replaced with newer materials. The doors and windows are made of timber and are painted.
The front ground floor windows have a top part that slides up. They don't have counterweights. They have hinged wooden flaps on the sides to keep the window half open. The bottom parts of the sashes (window frames) are hung on cords and weights. This system was also used for the back windows on the ground floor. Many front window frames have spots where shutter hinges used to be.
At the back of the buildings, on the lower ground level, there are smaller buildings. These contain bathrooms and laundries. They are made of brick with concrete floors. They have timber roofs, windows, and doors, and galvanized steel roofs. These smaller buildings seem to be from the early 1900s.
Overall, the outside of the property is in good condition.
Changes Over Time
Some parts of Linsley Terrace have been changed since it was first built. For example, the dormer windows (windows that stick out from the roof) have been removed. The balconies have been filled in. The wooden beams on the balcony have also been changed.
Why Linsley Terrace is Special
Linsley Terrace is considered very important for many reasons. It's listed on the New South Wales State Heritage Register. This means it's recognized for its history, beauty, and what it teaches us.
A Glimpse into the Past
These houses are historically important because they are the oldest group of terrace houses still standing in Millers Point. They show how people invested in homes in the early 1830s. For example, a local pub owner built these houses to rent out and to live in himself. The land and buildings were also linked to some of the first wharves (docks) in Millers Point in the 1820s. Important merchants like William Brown, T. G. Pittman, and John Lamb owned these wharves. Linsley Terrace is also a part of the historic buildings that make up the local community. It helps us understand how Millers Point developed over time.
Beautiful Design and Style
Linsley Terrace is also important for its beauty. It's a great example of early Victorian terrace houses. It's part of an amazing collection of 19th-century homes on the western side of Lower Fort Street. The houses show high-quality building work, especially in the woodwork of the original Morris house (Nos. 25-27). The special louvred partitions (slatted screens) between the front verandahs are quite rare. The terrace is a key part of the unique look of Millers Point. It's also very visible from the water and from the end of George Street North.
Connecting with the Community
These houses have been home to many generations of families in the Millers Point community. They have been a physical part of Millers Point since the 1830s. This long connection makes them very important to the local people.
Learning from the Buildings
Because the houses have been here since the 1830s and still have many of their original parts, they can teach us a lot. They can give us information about early life in Sydney. They also show how buildings have changed over time since the 1830s.
A Rare Find
Linsley Terrace is historically rare because it's the earliest group of terrace houses still standing in Millers Point. It's part of the very first homes built in this area. It's a great example of how homes were built in the 19th century in Millers Point. It shows a common way of building: an owner would build a group of houses, with one being nicer for themselves and the others for rent.
 | Delilah Pierce |
 | Gordon Parks |
 | Augusta Savage |
 | Charles Ethan Porter |



