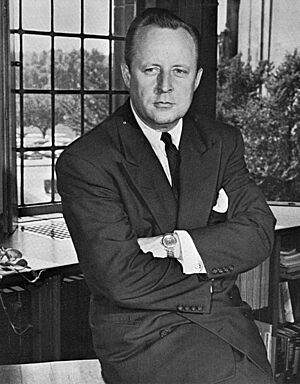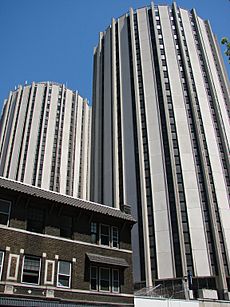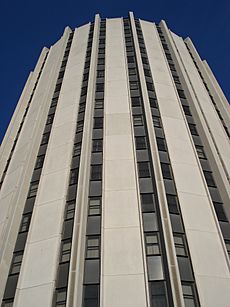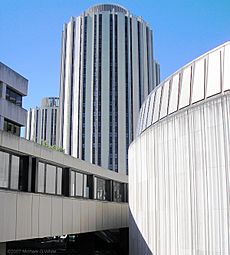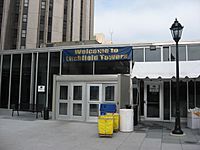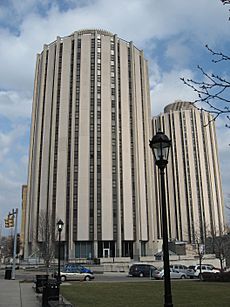Litchfield Towers facts for kids
Quick facts for kids Litchfield Towers |
|
|---|---|
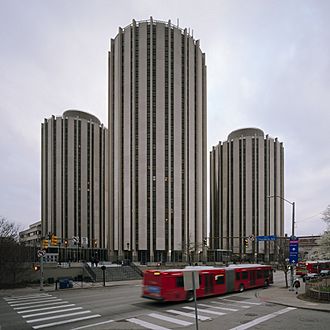
From left to right, Towers A, B, and C
|
|
| Former names | Tower Residence Halls |
| Alternative names | the Towers |
| General information | |
| Architectural style | International Style |
| Location | Oakland neighborhood |
| Town or city | Pittsburgh |
| Country | United States |
| Coordinates | 40°26′33″N 79°57′25″W / 40.442542°N 79.957064°W |
| Current tenants | ~1,850 students |
| Cost | $14 million |
| Owner | University of Pittsburgh |
| Height | From lobby to roof: Tower A 198.3 feet (60.4 m) Tower B 224.4 feet (68.4 m) Tower C 171 feet (52 m) |
| Design and construction | |
| Architect | Dahlen Klahre Ritchey |
| Architecture firm | Deeter & Ritchey |
Litchfield Towers, often called "Towers" by students, is a group of tall buildings at the University of Pittsburgh. These buildings are residence halls, which means students live there. They are located in the Oakland area of Pittsburgh, Pennsylvania.
Litchfield Towers is the biggest and tallest place for students to live at the University of Pittsburgh. About 1,850 students call it home.
The buildings were designed by the company Deeter & Ritchey. They were finished in 1963. The towers were later named after Edward Litchfield, who was the university's leader (called a chancellor) when they were built. He sadly passed away in an airplane crash in 1968.
There are three towers, named A, B, and C. These names were used during construction and are still used today. Towers A, B, and C mostly house students who are in their first year of college.
The towers are all different heights. Tower B is the tallest, with 22 floors. Tower A has 19 floors, and Tower C has 16 floors. Rooms in Towers A and B are about 17 feet (5.2 meters) by 11 feet (3.4 meters). The towers are shaped like cylinders, but they actually have 20 sides. This means the rooms are not perfectly square, but a bit trapezoidal.
Contents
History of the Towers
The idea for these "skyscraper dorms" came out in June 1960. The architect, Dahlen Ritchey, planned for three towers. They would have living spaces with great views for 1,868 male students.
The towers were first called A, B, and C. Undergraduate students (those working on their first college degree) would live in Towers A and B. Graduate students (those studying for advanced degrees) would live in Tower C.
The towers would rise from a three-story base building. This base included a large dining room for 14,000 students. It would serve students from the towers and women from nearby dorms. There was also a parking garage on the bottom floor.
Construction was delayed for a year because it was thought to be too expensive. But the dorms finally opened in September 1963. They cost $14 million to build. At first, 1,150 students moved in, filling about two-thirds of the rooms.
The names A, B, and C came from the original designs. People also gave the towers unofficial nicknames. These nicknames came from cleaning products like Ajax, Bab-O, and Comet. This was because the towers' shape looked like the containers of these products.
Since Bab-O cleanser is not as well-known today, Tower B is sometimes called Bon Ami or Bounty.
At first, the university just called them the "Tower Residence Halls." In 1971, the university officially named the complex Litchfield Towers. This was to honor Edward Litchfield, who was the university's chancellor during their construction. He died in a plane crash in 1968.
Living in Towers A and B
Towers A and B are very similar. All the rooms in these towers are "doubles." This means two students share each room.
Every third floor has a lounge. This lounge is the size of three dorm rooms. It has a large television, couches, and tables for studying. University events often happen in these lounges.
Each floor shares a common bathroom. These bathrooms have several showers and toilet stalls. Each floor has twenty rooms, except for the lounge floors, which have seventeen. The resident assistant (RA) for each floor lives alone in their room. So, each floor houses 39 people.
On the ground floor of Tower A, there is a small fitness center. It has treadmills, ellipticals, bikes, and weights. A working post office and all student mailboxes are on the ground floor of Tower B.
Since Towers A and B are only for first-year students, they are alcohol-free.
Living in Tower C
Tower C is different from Towers A and B. Its rooms are for single students, meaning one person per room. These rooms are about two-thirds the size of rooms in Towers A and B.
Like the other towers, every third floor has a lounge. These lounges have a television, couches, and tables for studying. Each floor has 30 rooms, except for lounge floors, which have 27 rooms.
The ROTC Living Learning Community is located in Tower C. ROTC stands for Reserve Officers' Training Corps. It is a program for students who want to become military officers. Until 2010-11, students of any year could live in Tower C. Now, it mainly houses first-year students.
Student Services
Litchfield Towers is the largest dorm on campus. Because so many students live there, it has many services to help them.
Panther Central
Panther Central is a main hub for student services. Here, students can get their ID cards or replace lost ones. They can also get general information or ask for room maintenance.
Dining Services
Until 2007, the ground floor of Litchfield Towers had two dining areas. "The Marketplace" was an all-you-can-eat buffet. It served foods like pasta and salad. The menu changed throughout the day, from breakfast to dinner.
The other dining area was "Eddie's." It was more like a food court. It had different stands selling sandwiches, chicken, and hamburgers. Eddie's also had a small grocery store with snacks and pre-packaged meals.
A small shop called "Common Grounds" is still in the Towers lobby. It sells coffee, juice, bagels, and other baked goods.
In 2007, the dining halls were completely updated. The new dining hall is called "Market Central." It has six new all-you-can-eat places and two takeout areas. Students often just call it "Market."
Market Central offers many different types of food. For example, the Flying S-T-A-R Diner serves breakfast all day. Magellan's offers food from around the world, like eggrolls. Students use their campus IDs to enter and can eat at all six venues.
In 2013, Market Central was updated again. The Quick Zone takeout area became twice as big. They also added "Towers Treats," an ice cream and dessert booth.
Security
The Towers Lobby and dining services are open to everyone. However, only students who live in the towers can go into the individual buildings. They must show their student ID card to a security guard. Security guards are on duty 24 hours a day.
Visitors must be signed in by a resident of the tower. They need to show their student ID or another valid photo ID. Guests must be signed out and leave by 2:00 AM. If they stay overnight, the student must fill out a special request. Students can only file a certain number of these requests each semester. No resident can sign in more than three people at one time.
During moving-in and moving-out times, the elevators can go to the basement garage. This helps students and visitors move things easily between the towers.
| Preceded by Trees Hall |
University of Pittsburgh Buildings Litchfield Towers Constructed: 1963 |
Succeeded by Forbes Hall |
See also
 In Spanish: Litchfield Towers para niños
In Spanish: Litchfield Towers para niños
 | Charles R. Drew |
 | Benjamin Banneker |
 | Jane C. Wright |
 | Roger Arliner Young |


