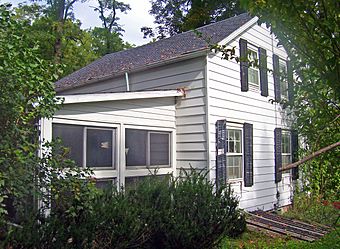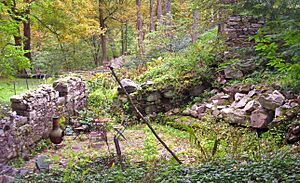Lock Tender's House and Canal Store Ruin facts for kids
Quick facts for kids |
|
|
Lock Tender's House and Canal Store Ruin
|
|

South profile and west elevation of house, 2008
|
|
| Location | High Falls, NY |
|---|---|
| Nearest city | Kingston |
| Area | less than one acre |
| Built | 1848 |
| NRHP reference No. | 98001010 |
| Added to NRHP | August 06, 1998 |
The Lock Tender's House and Canal Store Ruin is a cool historical spot in High Falls, New York. It's made up of an old house and the remains of a store. These buildings were important for the Delaware and Hudson Canal, which was a busy waterway in the 1800s.
The Lock Tender's House is special because not many buildings like it are left from the canal's past. The old store's ruins are also a rare find. You can see both from a public walking trail that follows the old canal path. In 1998, this property was added to the National Register of Historic Places, which means it's a very important historical site.
Contents
Exploring the Historic Property
The house and store ruins are on a half-acre piece of land in High Falls. This land gently slopes down towards the dry bed of the old canal. The entire length of the canal is a National Historic Landmark, which shows how important it was. The area around the house is nicely kept with lawns and gardens. There are also many mature black locust trees.
Some parts of the old canal are still there. You can see two "snubbing posts" that were used to tie up barges. These posts are also considered important historical parts of the property. A public path called the Five Locks Walk runs along the other side of the canal. This path lets people get a good view of the house and ruins.
The Lock Tender's House
The house itself is a small, two-story building. It has a stone foundation and a gabled roof. The outside of the house is covered in aluminum siding, but it used to have wooden clapboards. On the front, there's an enclosed porch. There's also a screened porch on one side and a bay window on the other.
Inside, the main entrance leads into a large room. There's also a smaller kitchen and a dining room. Many original features are still there, like the wooden floors and plaster walls. The windows have their original locks, and some doors have old latches. The dining room floor even has a tin patch!
A wooden staircase leads upstairs. The upstairs has a similar layout with a large master bedroom and two smaller rooms. Just like downstairs, many original details remain. The bedroom doors have their original hardware. The old chimney, though cut off at the roof, can still be seen on this floor.
The same stairs go down to the basement. It has a concrete floor and single windows. A wooden door leads to stone steps that go outside.

The Old Canal Store Ruins
The stone foundation of the old canal store is located downhill from the house. It's about 33 feet by 40 feet in size. The stone walls are two feet thick! You can still see two window openings facing the canal. They even have their original bluestone sills.
There are also remains of brick walls and some original wooden pieces in the rubble. Right across the canal bed, you can see the stone foundation of the store's old warehouse. Today, the site of the store is used as a patio by the owners. It has a partial brick floor and some outdoor furniture.
A Look Back: History of the Property
The story of this property goes back to 1828. That's when the Delaware and Hudson Canal first opened. A local landowner, Simeon DePuy, gave the land to his daughter, Maria Dewitt.
Twenty years later, in 1848, Maria sold some of the land to her sister, Sarah Robinson, and her husband Abraham. At the same time, a smaller piece of land was sold to the Delaware and Hudson Canal Company. This was for a big project to make the canal wider and deeper. The canal needed to be bigger to handle larger barges. This would help it compete with the new railroads.
The canal was built to ship anthracite coal from mines in Pennsylvania to New York City. The expansion in High Falls was a huge job. The canal had to go up 70 feet in just a quarter-mile! This meant building six new locks (numbers 15-20). The company needed the land to build and expand the canal. They were allowed to access the property and even leave waste from the construction there. You can still see some leftover rocks from that time near the canal bed.
Once the canal expansion was finished, most of the land was given back to the Robinsons. However, the canal company kept the new canal path, its towpath, and a half-acre for the lock tender's house. The house first appeared on tax records in 1849. This means it was likely finished and lived in by then.
Life as a Lock Tender
The lock tender's job was very important. They helped barges pass through the locks and made sure the water level was correct. It was a long day, with barges coming through from early morning until late at night. In 1880, a lock tender earned about $576 a year.
Two years after the house was built, a general store and warehouse were constructed. These were on either side of the canal. This allowed barge crews to buy supplies for their long journeys, which often took two weeks.
Sarah Robinson sold her property, including the store and warehouse, to her sons in 1853. Over the years, the property changed hands a few times. In 1860, Charles Hardenbergh, a farmer and merchant, bought it. He owned and ran the store until 1892.
Changes Over Time
By the end of the 1800s, the canal was no longer used. It was replaced by trains. At that time, Esther van Wagenen, a relative of the Robinsons, bought the half-acre with the lock tender's house. Ten years later, her sister Mary inherited the house. Mary added the bay window to the dining room in the 1920s. When she passed away in 1936, the house went to another family member, Cynthia van Wagenen. Cynthia bought the store property in 1943, making the lot its current size.
Cynthia van Wagenen added modern heating to the house in the 1950s. However, she didn't add indoor plumbing. After she died in 1961, the house was rented out for several years before being sold. Later owners drilled a well and added indoor plumbing. One owner, who loved old locks, even added several antique locks to the upstairs doors.
Today, the house and ruins are still privately owned. They remain a popular historical attraction for visitors to the Five Locks Walk. About 4,000 people visit the area each year. The property is also featured on the walking tour of High Falls, organized by the nearby Delaware and Hudson Canal Museum.
 | DeHart Hubbard |
 | Wilma Rudolph |
 | Jesse Owens |
 | Jackie Joyner-Kersee |
 | Major Taylor |



