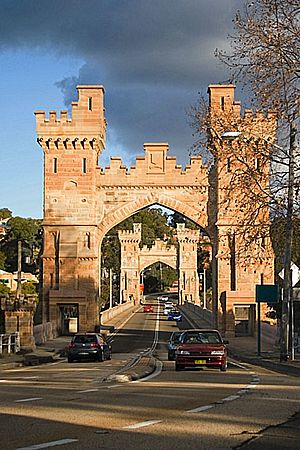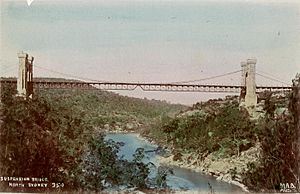Long Gully Bridge facts for kids
Quick facts for kids Long Gully Bridge |
|
|---|---|

Long Gully Bridge, looking south
|
|
| Coordinates | 33°49′00″S 151°12′44″E / 33.8168°S 151.2123°E |
| Carries | Strathallen Avenue |
| Crosses | Flat Rock Creek |
| Locale | Cammeray, Northbridge, New South Wales, Australia |
| Other name(s) | Northbridge; Suspension Bridge; Cammeray Bridge |
| Characteristics | |
| Design | Victorian Gothic arch bridge |
| Material | Sydney sandstone |
| Trough construction | Concrete |
| Height | 51 metres (167 ft) |
| Longest span | Original timber deck: 152 metres (500 ft) Current concrete deck: 105 metres (344 ft) |
| Number of spans | 1 |
| History | |
| Architect | D. Ross |
| Constructed by | Hornibrook Bros, Clark Pty Ltd |
| Opened | January 1892 |
|
Invalid designation
|
|
| Type | Local heritage (built) |
| Criteria | a., c., e., e., f. |
| Designated | 30 May 2011 |
| Reference no. | I229 |
| Type | Transport - Land |
| Category | Road bridge |
The Long Gully Bridge is a cool concrete arch bridge in Sydney, New South Wales, Australia. It's also known as the Northbridge, Suspension Bridge, or Cammeray Bridge. This bridge helps people and cars cross Flat Rock Creek and Tunks Park. It connects the areas of Cammeray and Northbridge.
This bridge was first built in 1892 by private companies. They wanted to help sell land for homes in Northbridge. It started as a steel suspension bridge with fancy Sydney sandstone towers. The bridge was given to the government in 1935. By 1939, it was rebuilt as a strong concrete arch bridge. The original sandstone towers were kept because they looked so good.
Contents
Bridge History
The First Bridge
In the 1880s, land north of Middle Harbour became very popular. Companies bought and sold this land. They planned to build a tram line and a bridge across Long Bay gully. This would open up the area for new homes.
A suspension bridge was finished in January 1892. It took almost three years to build and cost a lot of money. The main part of the bridge was 152 metres (500 ft) long. It was seen as an amazing engineering feat in Sydney. Many tourists came to see it.
People had to pay a small fee to cross the bridge. Adults paid threepence, and children paid one penny. But then, a big economic crash happened in 1892. The companies that built the bridge went out of business. Land sales slowed down, and the area didn't grow as fast as hoped. The tram line wasn't built right away.
In 1912, the bridge was given to the NSW Government for free. The condition was that a tram line would be built over it, and no more tolls would be charged. The tram line was added in 1913-14.
For many years, the bridge wasn't used much and wasn't looked after well. Some repairs were done when the tram line was built. In 1935, the Department of Main Roads (DMR) took over the bridge. They found serious rust in the steel parts and cables. This was partly because of problems in the bridge's original design. Water was getting trapped around the suspension rods, causing rust.
It became clear that the bridge needed to be replaced or rebuilt. The DMR decided that a large concrete arch would be the best solution. It would support the old bridge's deck. The sandstone towers were still in good shape. They were important landmarks, so they were kept in the new design. The bridge closed in May 1936.
The Current Bridge
Engineers at the DMR designed the new concrete arch. They even tested it using models. A company called Hornibrook Bros. & Clark Pty. Ltd. won the contract to build it. The bridge closed to trams and cars in June 1937, but people could still walk across.
The builders used a clever method with steel cylinders filled with sand. These cylinders held up the heavy parts of the bridge. When it was time for the arch to support itself, they slowly let sand out of the cylinders. This allowed the arch to gently take its own weight. Worker safety was also a very important part of the building plans.
The bridge was reopened to traffic in late 1939.
Bridge Design and Features
The first suspension bridge had a main span of 152 metres (500 ft). It was held up by steel cables and rods. The bridge deck was made of wood and had two lanes for cars, two tram tracks, and footpaths for walking.
Because of rust, the suspension design was replaced in the 1930s. The new bridge has a main span of 105 metres (344 ft). It has two strong concrete arches that reach about 51 metres (167 ft) above the creek. These arches support columns that hold up the bridge deck. The deck is made of 14 concrete beam sections.
The new concrete parts were designed to match the old sandstone towers. They have Victorian Gothic and Norman styles. The main support piers look like parts of a Norman castle.
During the rebuilding, the openings for cars through the towers were made wider. They are now 9 metres (30 ft) wide. New walkways were also cut through the towers. The bridge also has lights supported by the concrete railings.
Changes Over Time
- The old, rusty suspension system was replaced by a concrete arch between 1937 and 1939.
- New floodlights were put on the bridge in 1992.
- Safety fences were added to the bridge in 2010.
Why the Bridge is Important
The Long Gully Bridge is very important to the history of the area. It was essential for homes to be built north of the bridge in the late 1800s. The concrete arch built in 1936-39 is a fascinating part of the bridge's story.
The way the arch was designed and built shows how bridge building worked for the Department of Main Roads back then. It's a great example of engineering and road building history. Keeping the old towers and building the new arch to support them was a smart idea. It showed respect for the bridge's history, even before heritage laws were common.
Gallery
 | James B. Knighten |
 | Azellia White |
 | Willa Brown |





