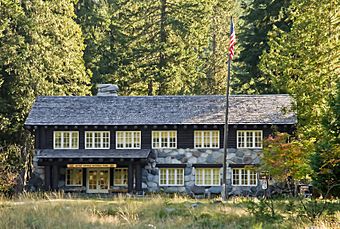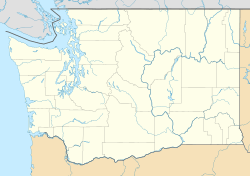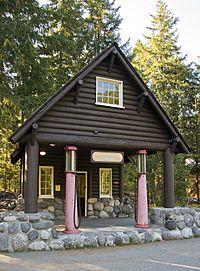Longmire Buildings facts for kids
|
Longmire Buildings
|
|
|
U.S. Historic district
Contributing property |
|

Longmire Administration Building
|
|
| Location | Longmire, Mount Rainier National Park, Washington |
|---|---|
| Area | less than one acre |
| Architect | Ernest A. Davidson. et al. |
| Architectural style | Rustic |
| Part of | Longmire Historic District (ID91000173) |
| NRHP reference No. | 87001338 |
Quick facts for kids Significant dates |
|
| Added to NRHP | May 28, 1987 |
| Designated CP | March 13, 1991 |
The Longmire Buildings are special buildings located in Mount Rainier National Park. They used to be the main offices for the park. These buildings are great examples of a building style called "National Park Service Rustic." This style uses natural materials like logs and stones to help buildings blend in with their surroundings.
There are three main buildings: the Longmire Community Building (built in 1927), the Administration Building (1928), and the Longmire Service Station (1929). All three were named National Historic Landmarks on May 28, 1987. This means they are very important historical places. Staff from the National Park Service helped design them.
Contents
The Administration Building: Park Headquarters
The Longmire Administration Building is the biggest and most important of the three buildings for its design. It has two floors. The first floor is built with heavy, rough stones. The second floor is made of logs.
You enter through a front porch built with very thick, peeled logs. This building used to be the main office for the park superintendent, who is like the park's manager. It also housed engineering teams. Later, after a new main office was built, this building became a place where visitors could get information. It also became a base for maintenance workers.
Inside the Administration Building
Behind the front porch, two doors lead to a reception room. This room has a stone fireplace. Upstairs, you'll find a meeting room and other offices. The basement holds equipment and even an old jail cell! The outside corners of the building have strong stone supports. The upper part of the building looks like it's made of logs, which helps it fit into the natural park setting.
The Community Building: A Gathering Place
The Community Building was the first of the three to be built. It helped set the style for the whole area. This building is shaped like a "T." It has a large community room, which is about 60 feet (18 meters) long and 30 feet (9 meters) wide. A smaller section holds restrooms and rooms for staff.
A deep porch sits in front of the community room. The outside walls are covered with log slabs. Inside the community room, you can see the log beams that support the roof. There's also a large stone fireplace at one end. The fireplace uses different kinds of stones, with rough square stones at the bottom and round river rocks higher up. At the other end of the room, there's a small stage. The building still has some original light fixtures and log tables, similar to those at the Paradise Inn.
The Service Station: Helping Travelers
The Service Station was built in 1929. It offered gas and basic help to park visitors. The front part of the building is a covered area where cars could drive through to get gas. An office is located behind this area. The whole building has a steeply sloped roof.
The lower part of the building is made of stone-faced concrete. The walls above are covered with log slabs, and the roof has cedar shingles. There's a small apartment in the attic, which you can reach by an outside staircase.
Longmire Buildings and the Park's History
The Longmire Buildings are part of the larger Longmire Historic District. This district is actually inside the Mount Rainier National Park National Historic Landmark District, which includes the entire park!
The Administration Building and the Service Station are close to the road. The Community Building is across the Nisqually River. A landscape architect named Ernest A. Davidson supervised the building of all three. The Community Building and Administration Building were even featured in a famous book series called Park and Recreation Structures in 1938. These books showed how to design rustic park buildings and influenced park design for many years. The Service Station is a rare example of this rustic style used for a gas station.
Images for kids
 | Bayard Rustin |
 | Jeannette Carter |
 | Jeremiah A. Brown |





