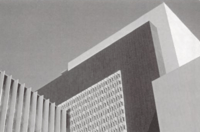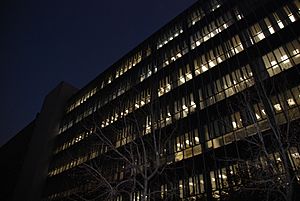Los Angeles County Hall of Records facts for kids
The Los Angeles County Hall of Records is a tall building in Downtown Los Angeles. It was designed by famous architects Richard Neutra and Robert Alexander. This building is a great example of modernist architecture, which is a style that focuses on simple shapes and useful designs. It has special sun shades, called louvers, similar to those on another famous building, the Kaufmann Desert House. A cool screen on the building's side was made by artist Malcolm Leland, adding a unique touch.
The building you see today replaced an older Hall of Records. The first one was built in 1911. It stood right next to where the new building is now. That older building was taken down in 1973.
Quick facts for kids Hall of Records |
|
|---|---|

Rear view of the Hall of Records
|
|
| General information | |
| Architectural style | Modernist |
| Location | Civic Center, Downtown, Los Angeles |
| Address | 320 W. Temple Street |
| Town or city | Los Angeles |
| Country | United States |
| Coordinates | 34°03′21″N 118°14′39″W / 34.0558°N 118.2443°W |
| Construction started | 1961 |
| Completed | 1962 |
| Cost | 13.7 million 1961 USD |
| Owner | County of Los Angeles |
| Height | |
| Top floor | 17 |
| Design and construction | |
| Architect | Richard Neutra Robert Alexander |
| Other designers | Honnold and Rex; Herman Light; and artists Malcolm Leland; Joseph Young |
Contents
Building Design and Cost
The Hall of Records was built for about $13.7 million in 1961. There was an idea to move the old Hall of Records instead of building a new one. However, moving the old building would have been very expensive. It would have cost about $1.5 million just to move it. Renovating it would have cost even more.
Unique T-Shape and Interior
The architects, Neutra and Alexander, first thought about building two separate structures. One building would be for storing records, and the other for people to work in. They decided to combine them into one large, T-shaped building.
The north side of the building has floors with high ceilings and tall windows. These floors are for offices. The south side was designed for storing records. It has floors that are closer together, about 8 feet apart.
What's Inside Today?
Today, you won't find public records in this building. The County Recorder's office moved to Norwalk in 1991. This happened after it joined with other county offices.
The Hall of Records now holds many different county offices. These include the Alternative Public Defender and the Probation Department. You can also find offices for Regional Planning and the Sheriff's Department. The Los Angeles County District Attorney's office is here too.
Hidden Tunnels and Terraces
Below the building are the Los Angeles County archives. There are also tunnels that the public can use. These tunnels connect to the Kenneth Hahn Hall of Administration.
The building has terraces on the 13th and 15th floors. There are also terraces at ground level. The upper terraces were planned for a dining room and lounge. They were meant to offer amazing views of downtown. Now, only workers can access these upper terraces.
Energy-Saving Features
The Hall of Records was designed to save energy. It has large aluminum louvers on its south side. These louvers run all the way up the building. They were originally designed to turn with the sun. This helped let in just the right amount of light. Now, they are fixed in one position.
Art and Location
On the Temple Street side of the building, there is a large mosaic mural. It is called Topographical Map of Water Sources in County of Los Angeles. Artist Joseph Young (artist) created this beautiful artwork. The mural and a reflecting pool nearby have been cleaned and fixed up several times. This happened in 2007 and again in 2017.
The Civic Center/Tom Bradley subway station is right behind the Hall of Records. This station is served by the Metro D Line and Metro B Line.
 | Bayard Rustin |
 | Jeannette Carter |
 | Jeremiah A. Brown |


