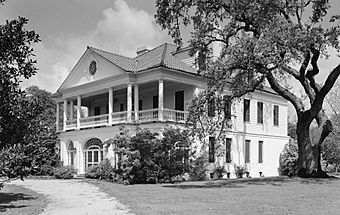Lowndes Grove facts for kids
Quick facts for kids |
|
|
Lowndes Grove
|
|

Lowndes Grove in 1940
|
|
| Location | 260 St. Margaret St., Charleston, South Carolina |
|---|---|
| Built | 1786 |
| Architectural style | Georgian |
| NRHP reference No. | 78002500 |
| Added to NRHP | August 30, 1978 |
Lowndes Grove, also known as The Grove or Grove Farm, is a beautiful old house built around 1786. It sits right on the Ashley River in Charleston. You can find it in the Wagener Terrace neighborhood, on a special piece of land shaped like a triangle. This historic home was added to the National Register of Historic Places on August 30, 1978.
Contents
The Story of Lowndes Grove
Early Days and Owners
Before the Revolutionary War, a man named John Gibbes built a house and lovely gardens at The Grove. His house was likely near a place called Indian Hill. It was probably destroyed in 1779 during the war, but the gardens remained.
Around 1786, the Gibbes family divided their land. George Abbot Hall bought three parts of the northern land. Records from 1791 show he owned a house, so we think the current Lowndes Grove house was built around 1786.
Next, the Beaufain brothers from the West Indies owned the property. They ran a small farm there. They named the house Wedderburn Lodge. Later, they sold it to Mary Clodner Vesey.
From Plantation to Public Use
In 1803, Mary Clodner Vesey sold the property to William Lowndes. He was an important person who was elected to the U.S. Congress. He served in Congress until 1822, when he had to leave because of poor health.
After a few more owners, a Charleston businessman named Frederick W. Wagener bought the house. He was a big supporter of the South Carolina Inter-State and West Indian Exposition. This was a large fair held in 1901–1902. The fair took place on his 250 acres of land. Lowndes Grove house was used as the Woman's Building during the exposition.
Modern History and Fame
In 1918, James Sottile bought Lowndes Grove. He was a very successful developer. He helped create the Isle of Palms and later Sottile Farms. By the time he passed away in 1964, he was one of the richest people in America. Mr. Sottile turned much of the original plantation land into the streets and lots we see today.
In 2007, the Patrick family bought Lowndes Grove. They carefully restored the property. Now, it is a popular place for special events. You might even recognize the house from TV! It was used as the Cameron family's home in the Netflix series, Outer Banks (2020).
House Design and Features
Lowndes Grove is a one-and-a-half-story house. It sits on a raised basement. The top part of the house is made of wood. The lower story and basement are made of brick covered with stucco.
Architectural Style
The house was likely designed in the Georgian style. This style was popular in the 1700s. Over the years, the house has been changed many times. So, its original look is not fully known.
It probably had a double porch at first. Around 1830, this was changed into a large porch on the upper floor. This porch has Doric columns and railings. The middle three sections of the porch stick out. They have a triangle-shaped roof and a round window. The porch and house also have decorative trim with blocks. During the 1830 changes, the house was made longer towards the back. The sides of the house have windows with nine small panes of glass on the top and nine on the bottom.
Roof and Interior
The house has a hip roof, which means all sides slope downwards. In the 1920s, the roof was covered with terra cotta tiles. There are two small windows called dormers on each side of the roof. There are three more dormers at the back. The house also has two chimneys inside with special tops.
Inside, the house has a layout with four rooms and a central hallway. The ceilings and walls are smooth and plastered. The house still has its original floors, which is very special. Most of the main rooms are decorated in a fancy style called Adamsesque. This includes decorative trim, ceiling designs, and carved fireplaces.
Some rooms on the northwest side were decorated in the Regency style when the house was made bigger. One room on the first floor was damaged by a fire. It was rebuilt as a kitchen and a library. The house also has a beautiful spiral staircase with a round skylight above it.



