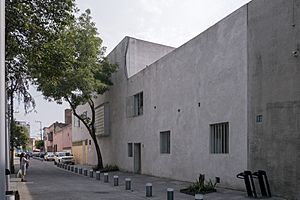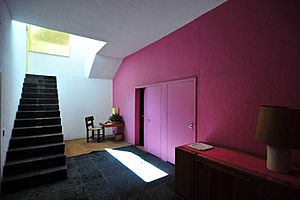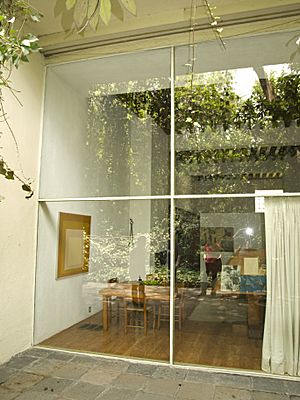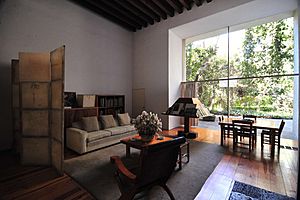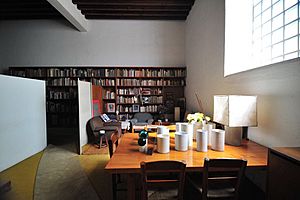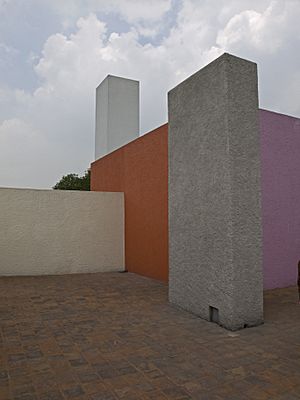Luis Barragán House and Studio facts for kids
Quick facts for kids Luis Barragán House |
|
|---|---|
|
Casa Luis Barragán
|
|
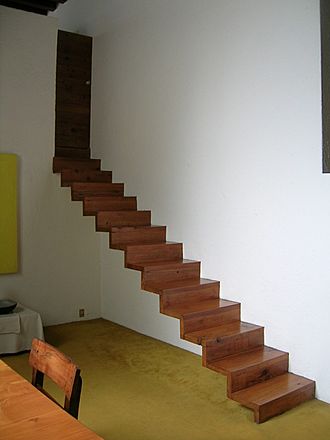
The staircase in the reading room, one of the best known details of the house
|
|
| General information | |
| Location | Mexico City, Mexico |
| Coordinates | 19°24′39″N 99°11′32″W / 19.41083°N 99.19222°W |
| Completed | 1947 |
| Design and construction | |
| Architect | Luis Barragán |
| Official name: Luis Barragán House and Studio | |
| Type: | Cultural |
| Criteria: | i, ii |
| Designated: | 2004 (28th session) |
| Reference #: | 1136 |
| Region: | Latin America and the Caribbean |
The Luis Barragán House and Studio, also known as Casa Luis Barragán, was the home of famous architect Luis Barragán. It is located in the Miguel Hidalgo area of Mexico City. This special house is now a museum. It shows off Barragán's amazing work and is a place where other architects can learn.
The house still has its original furniture and many of Barragán's personal items. This includes a large collection of Mexican art from the 1500s to the 1900s. You can see art by famous artists like Picasso, Diego Rivera, and José Clemente Orozco.
Barragán built this house in 1948, after World War II. He lived there until he passed away in 1988. In 1994, it became a museum. In 2004, UNESCO named it a World Heritage Site. This means it's a very important place for everyone to protect. It's known as a great example of modern Mexican architecture.
Contents
History of the Barragán House
The area where the house stands was once just outside the old town of Tacubaya. Luis Barragán bought the land around 1939. At that time, he was changing his career from selling land to designing buildings. He sold most of the land but kept a part for himself.
Before this house, Barragán lived in the "Ortega House" nearby from 1943 to 1947. The house we see today was designed in 1947. Barragán decided to move into it himself in 1948. He lived there until he died in 1988. During these years, he often changed the house. It was like his own personal design lab.
In 1993, the government of Jalisco and a special foundation bought the house. They opened it as a museum in 1994. In 2004, UNESCO made it a World Heritage Site. It is the only private home in Latin America with this special title. It was chosen because it shows how 20th-century architecture mixed old traditions with new ideas. It is also considered one of the ten most important houses built in the 1900s. Even though it's very important, not many tourists in Mexico City know about it. Architects and art lovers from all over the world usually visit it.
Exploring the Barragán Museum
The house was fully fixed up in 1995 to become a museum. It cost 250,000 pesos to restore it. The house itself is the main exhibit. It still has all of Barragán's original furniture and personal items.
You can see his art collection, which includes works by famous artists. These include Picasso, Diego Rivera, and José Clemente Orozco. There are also pieces by Jesús Reyes Ferreira, who Barragán really admired. You need to make an appointment to take a guided tour.
The museum also has a library with about 3,000 books. It also keeps Barragán's personal papers and photos. The museum often holds events like talks, presentations, and art shows. They have presented books about Barragán and his designs. Many artists have also shown their work there, inspired by the house.
In the early 2000s, the house hosted a project called "El aire es azul" (The air is blue). Twenty-one artists from different countries lived in the house for a year. They created art inspired by Barragán's unique home.
Who Was Luis Barragán?
Luis Barragán Morfin was born in 1902 in Guadalajara, Mexico. He grew up on a big ranch. He studied civil engineering and finished his degree in 1925. Then, he traveled in Europe for two years. There, he learned about landscape design.
When he came back to Mexico, he started building houses in Guadalajara. Some of his designs were even shown in magazines in the United States and Italy. In 1936, he moved to Mexico City. He worked on developing land, including the area where his own house is now.
Barragán designed projects in many places in Mexico and even in California. His most famous work is in Ciudad Satélite. He mostly designed houses, and he learned much of his architectural skills on his own.
In 1976, the Museum of Modern Art in New York showed his work. He also won the Premio Nacional de Ciencias y Artes, a national award. In 1980, he received the Pritzker Prize, which is one of the highest awards for an architect. Soon after, he became sick with Parkinson's disease, which made it hard for him to work. He passed away at his home on November 22, 1988.
Barragán's designs are special because he used traditional materials. He created spaces that felt rich and open. Unlike many architects of his time, he used bright, bold colors. His style still greatly influences Mexican architecture today.
Design and Features of the House
The Luis Barragán House is in a neighborhood called Colonia Ampliación Daniel Garza in Mexico City. The front of the house is on a small street called Calle General Francisco Ramírez. The house is made of concrete with a smooth plaster finish.
The north part of the building is a studio, with its own entrance. The rest of the house was Barragán's private home. His designs were mostly inspired by Mexican styles. But he also used ideas from other countries. He loved using traditional Mexican building methods. He also liked to clearly separate public and private areas in his homes.
Barragán's use of color comes from the bright colors found in traditional Mexico. He was also inspired by artists like Rufino Tamayo and Jesús Reyes Ferreira. Reyes Ferreira helped change Mexican interior design in the 1930s and 1940s. He moved it away from French styles to more local Mexican looks. Except for the breakfast nook, the house is designed to use only natural light during the day. Windows and openings are placed to let in as much light as possible.
The outside walls of the house are very plain. They are rough cement and look similar to the neighboring buildings. The only difference is that Barragán's walls are much taller. There are only a few small windows and two doors facing the street. This makes the house hard to see from the outside. Because the front is so simple, you can't guess what the inside looks like.
Instead, the house focuses inward, around a garden. High walls surround the garden on most sides. The house has been called an "oasis" because its tall walls keep out the busy city noise.
The special qualities of Barragán's architecture are seen inside the house and in the garden. He used strong, bright color combinations. The house is designed to use natural light as much as possible. It also has open, flowing spaces with geometric shapes. The whole building is 1,161 square meters. It has two floors, a roof terrace, and a private garden. The house mixes modern and traditional styles. This has influenced many designs of gardens, plazas, and landscapes since then. The floors are not all at the same level, and rooms have different heights.
The main entrance to the studio is at number 12. But you can also get to it from the living room or the garden.
When you enter the house at number 14, you first step into a simple, dim foyer. This small space acts as a quiet buffer between the outside world and the home. The floor is made of volcanic stone, which continues into the entrance hall. This stone is usually used outside, making the area feel like a patio. This leads to a vestibule with a high ceiling. Yellow light shines onto the volcanic stone floor, and one wall is painted a bright fuchsia color.
Past a low doorway and a screen, you enter the living room. It has a very high ceiling with wooden beams and a floor made of pine wood. The walls are white, with small doors leading to other rooms. The main window looks out onto the garden.
Other rooms on the ground floor include a reading room, which is also a library. There is also a dining area with a low ceiling and a fuchsia wall. This wall displays ceramic bowls from all over Mexico. Different areas on this floor are separated by stairs and folding screens.
The dining room, living room, breakfast nook, and kitchen all open up to the garden. The garden has a fountain. Barragán first planned for the garden to be just grass. But he let many plants grow freely, giving it a more wild look. It seems bigger than it is because it borders the neighbor's garden. The windows facing this garden were moved after the house was finished. The marks from their old spots give the outside a slightly messy look. The windows were placed and moved to create the best views from inside. For example, the dining room window was moved to improve the view when sitting at the table.
Another outdoor space is the Patio de las ollas (Patio of the Pots). This is on the west side of the building. It wasn't in the first plans. It was added later to separate the workshop from the garden. It's a small space, but it brings light and plants into the middle of the house.
The upper floor is a more private area. It has thick wooden shutters on the windows. You reach this floor and the roof terrace by stone stairs that don't have railings. This is a common feature in Barragán's designs. The upper floor has a main bedroom with a dressing room. There is also a guest room and an "afternoon room." The main bedroom has a window facing the garden. Barragán called this room the "white room." It has a painting called "Anunciación" and a small folding screen. The dressing room next to the bedroom is called the cuarto del Cristo or Christ room, because it has a crucifix. The guest room faces the street. It used to be a terrace. These bedrooms feel simple and quiet, like a monastery. This shows Barragán's Franciscan beliefs.
The roof terrace has tall walls painted blood red, dark brownish-gray, and white. The floor is made of red ceramic tiles. The walls frame the sky and hide the chimney, water tank, and service stairs. It's a small lookout point, with views of the patio, observatory, chapel, and garden. The side facing the garden has a simple wooden railing.
See also
 In Spanish: Casa Luis Barragán para niños
In Spanish: Casa Luis Barragán para niños
 | Roy Wilkins |
 | John Lewis |
 | Linda Carol Brown |


