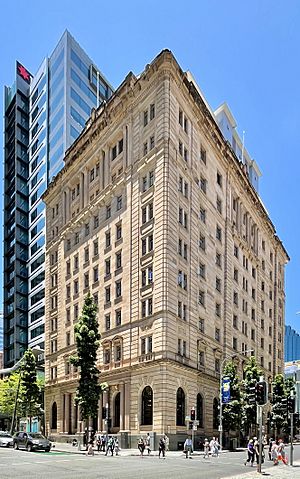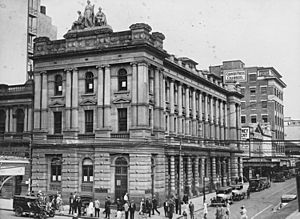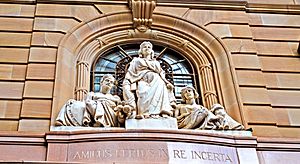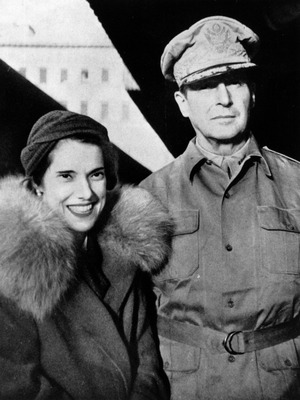MacArthur Chambers facts for kids
Quick facts for kids MacArthur Chambers |
|
|---|---|

MacArthur Chambers, 2021
|
|
| Location | 229 Queen Street, Brisbane City, City of Brisbane, Queensland, Australia |
| Design period | 1919 - 1930s (interwar period) |
| Built | 1931 - 1934 |
| Architect | Francis Richard Hall |
| Owner | Precision Group |
| Official name: MacArthur Chambers, AMP Building | |
| Type | state heritage (built) |
| Designated | 21 October 1992 |
| Reference no. | 600147 |
| Significant period | 1931-1934 (fabric) 1934-1978, 1942-1945 (historical) |
| Significant components | banking chamber, furniture/fittings |
| Builders | George Alexander Stronach |
| Lua error in Module:Location_map at line 420: attempt to index field 'wikibase' (a nil value). | |
MacArthur Chambers is a really old and important building in Brisbane City, Australia. It's located right on the corner of Queen and Edward Streets. It was designed by Francis Richard Hall and built between 1931 and 1934.
This building was once known as the AMP Building. It played a huge role during World War II as the headquarters for the Allied Forces in the South-West Pacific. Today, MacArthur Chambers is home to a hotel, the MacArthur Museum, and an Apple Store. It's a place with a lot of history!
Contents
A Building with a Story
This amazing building was first built as the main office in Queensland for the Australian Mutual Provident Society (AMP). It replaced two older AMP buildings that stood on the same spot.
The AMP Society: Helping Families
The AMP Society started in Sydney in 1848. It was like a friendly club that helped people save money for the future. Their main goal was to make sure women and children were taken care of if the main earner in the family passed away.
The society grew slowly at first. But by the 1890s, it became one of the most important insurance groups in Australia. They even had a great reputation around the world!
AMP opened its first office in Brisbane in 1875. Even though the Great Depression was happening, AMP was so successful that they built this grand new headquarters between 1931 and 1934.
Building a Landmark
The new AMP building was designed by talented Brisbane architects Francis Richard Hall and Harold M Cook. A local builder named George A Stronach constructed it. The project cost about £255,000, which was a lot of money back then!
The building used high-quality Australian materials. For example, the beautiful marble came from New South Wales. The outside was covered in Helidon freestone. Even the granite at the base was tested by the University of Queensland and found to be super strong.
The builders used 1,150 tons of steelwork, made by a Queensland company called Evans Deakin & Co. Ltd. It was very modern for 1932 to use bolts instead of rivets to put the steel frame together.
Above the main entrance on Queen Street, you can see a special statue. It was carved by Fred Gowan from Sicilian marble. This statue shows the AMP Society's motto: Amicus certus in re incerta. This means "a certain friend in uncertain times." It features a woman holding a palm of victory, with another woman and child, and a man beside her. This statue stayed on the building even after AMP moved out in 1978.
Inside, the ground floor had a large banking hall. The eighth floor featured a fancy board room with a special floor made of different Queensland timbers. Other floors were used for offices.
The AMP building was one of several tall buildings built in Queen Street during the 1920s and early 1930s. The Queensland Governor, Sir Leslie Orme Wilson, officially opened the building on March 2, 1934.
World War II Headquarters
Because of its strong reinforced concrete roof and central location, the building became very important during World War II. From 1942 to 1945, it was used as the headquarters for the Allied Forces in the South-West Pacific.
All the regular tenants had to move out. The Commander-in-Chief of the Allied Forces, General Douglas MacArthur, used the board room as his office. His staff worked in the rest of the building. This is why the building is now called MacArthur Chambers!
From AMP to MacArthur Chambers
After the war, the building went back to being AMP's Queensland headquarters until 1978. Then, AMP moved to a new building.
In 1979, the ground and mezzanine floors were updated and rented out as shops and offices. The building was then officially renamed MacArthur Chambers to honor General MacArthur. In 1990, the Brisbane City Council bought the building.
In the late 1990s, MacArthur Chambers and the buildings next to it were redeveloped. This created the shopping center we know today as MacArthur Central. As of 2025, MacArthur Chambers houses a hotel, the MacArthur Museum, and an Apple Store.
What Does It Look Like?
MacArthur Chambers is a tall commercial building with nine floors, plus an attic and a basement. It has a steel frame covered in concrete. The outside is made of a granite base and Helidon freestone.
The front of the building on both Queen and Edward Streets looks very balanced. The windows on the ground floor are arched. The stone on the lower floors has cool horizontal bands that look like they're fanning out from the arches.
The Edward Street side is longer but also looks balanced. The main entrance on this side has a portico with pilasters. On the first floor, some windows have decorative tops called pediments. The whole building sits on a polished grey granite base with stairs leading up to the entrances.
Inside, the main banking hall still has many of its original plaster details. The entrance to this space has a vaulted ceiling with square patterns. The Edward Street entrance still has its original doors. Much of the lobby, with its marble staircase, is also original. On the eighth floor, there's a special museum dedicated to General MacArthur's time in the building.
Why Is It Important?
MacArthur Chambers is listed on the Queensland Heritage Register because it's a very important historical site.
- A Key Part of History: It played a huge role in Australian and Queensland history as the headquarters for the Allied Forces during World War II.
- A Great Example of Design: It's a fantastic example of a commercial building from the 1930s. It has a classic, traditional look on the outside, which was perfect for a serious financial company. But inside, it used very advanced building techniques.
- Beautiful to Look At: The building is beautiful and stands out on the corner of Queen and Edward Streets. The details, materials, and craftsmanship are all very high quality.
- Clever Building Techniques: It shows a high level of creative and technical skill from that time, especially with its advanced internal structure.
- Connected to Important Groups: It has a strong connection to the AMP Society, which was very successful in Queensland and helped many working-class families in the late 1800s and early 1900s.
 | Jessica Watkins |
 | Robert Henry Lawrence Jr. |
 | Mae Jemison |
 | Sian Proctor |
 | Guion Bluford |




