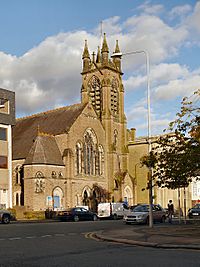Macclesfield United Reformed Church facts for kids
Quick facts for kids Macclesfield United Reformed Church |
|
|---|---|

Macclesfield United Reformed Church
|
|
| Lua error in Module:Location_map at line 420: attempt to index field 'wikibase' (a nil value). | |
| OS grid reference | SJ 918 733 |
| Location | Park Green, Macclesfield, Cheshire |
| Country | England |
| Denomination | United Reformed Church |
| Website | Macclesfield United Reformed Church |
| Architecture | |
| Functional status | Active |
| Heritage designation | Grade II |
| Designated | 17 March 1977 |
| Architect(s) | C. O. Ellison |
| Architectural type | Church |
| Style | Gothic Revival |
| Completed | 1877 |
| Specifications | |
| Materials | Stone, slate roofs |
The Macclesfield United Reformed Church is a special building found in Park Green, Macclesfield, Cheshire, England. It's officially recognized as a Grade II listed building, which means it's an important historical place.
Contents
How the Church Began
This church was built a long time ago, in 1877. It was first known as a Congregational church. The person who designed this beautiful building was an architect named C. O. Ellison. Before this church was built, there was an older chapel nearby. That older chapel was built even earlier, in 1788.
What the Church Looks Like
The church is made from strong stone called freestone and has roofs covered with slate tiles from Wales. It's built in a style called Gothic Revival. This style looks a bit like old castles or cathedrals.
The church has a main part, a porch on the south side, and a tall tower on the southwest side. There are also church offices attached to the north side.
The Tower
The tower has four main sections. It has strong corner buttresses, which are supports that stick out from the walls. On the west side of the tower, there's a porch with a pointed roof. This porch has pilasters, which are like flat columns.
- The second and third sections of the tower have tall, narrow windows called lancet windows.
- The very top section has two bell openings side-by-side.
- At the very top of the tower, there are pointed decorations called pinnacles on each corner. These pinnacles have cone-shaped roofs.
- There's also a decorative wall at the top called a parapet. It has a pointed design that comes up from the bell openings.
The Entrance
The main entrance has a porch that is set back into the building. The doorway has two pointed arches supported by shiny granite columns. Above this entrance, there's a large window with three parts, and the middle part is the biggest. To the left of the main entrance, there's another door that leads to the church offices.
The Sides of the Church
The sides of the church have two levels. They are divided into three sections, called bays, by shallow buttresses. Each of these sections has a window on both the top and bottom levels. All these windows have a special three-leaf shape at the top, called a trefoil.
Inside the Church
Inside the church, you'll see a special type of roof called a hammerbeam roof. This roof has wooden beams that look like they're reaching out. There are also galleries, which are like balconies, on three sides of the church.
More to Explore
- Listed buildings in Macclesfield
 | Jackie Robinson |
 | Jack Johnson |
 | Althea Gibson |
 | Arthur Ashe |
 | Muhammad Ali |

