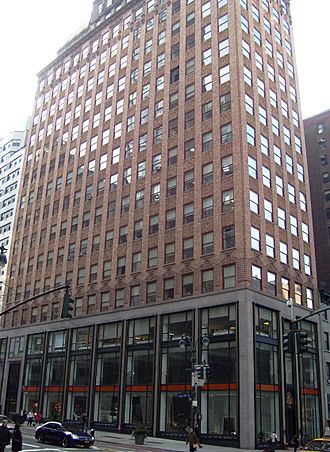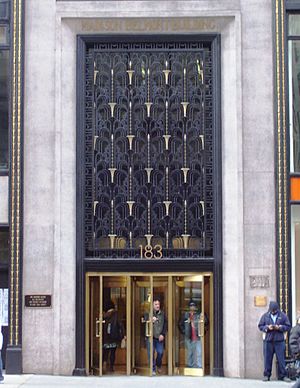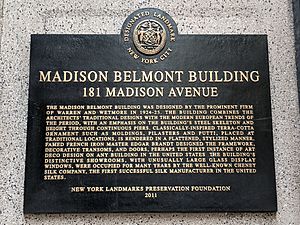Madison Belmont Building facts for kids
Quick facts for kids Madison Belmont Building |
|
|---|---|
 |
|
| General information | |
| Type | Offices |
| Architectural style | Neoclassical |
| Location | 181–183 Madison Avenue, New York City, US |
| Coordinates | 40°44′51″N 73°58′58″W / 40.74750°N 73.98278°W |
| Construction started | 1924 |
| Completed | 1925 |
| Height | |
| Roof | 228 feet (69 m) |
| Technical details | |
| Floor count | 18 |
| Floor area | 233,484 square feet (21,691.4 m2) |
| Design and construction | |
| Architect | Warren & Wetmore |
| References | |
| Designated: | September 20, 2011 |
| Reference #: | 2425, 2426 |
The Madison Belmont Building, also known as 183 Madison Avenue, is a cool office building in New York City. You can find it at the corner of Madison Avenue and 34th Street in a neighborhood called Murray Hill, Manhattan. It was built between 1924 and 1925.
This building was designed by a famous architecture firm called Warren & Wetmore. They used a style called Neoclassical, which is inspired by ancient Greek and Roman buildings. But the Madison Belmont Building is special because it also has touches of the newer Art Deco style, which was just becoming popular back then.
The building's outside looks like a giant column. It has three main parts: a base, a middle section (called a shaft), and a top part (called a capital). The bottom part has cool metal designs by a French artist named Edgar Brandt. Inside, the lobby is super fancy with bronze and marble, and it even has a curved ceiling.
The Madison Belmont Building was originally a place where companies could show off their products, especially silk. It was a big part of Manhattan's "Silk District." In 2011, the outside of the building and its first-floor lobby were made official New York City landmarks. This means they are protected because they are important historical and architectural sites.
Contents
Where is the Building?
The Madison Belmont Building is located in Murray Hill, Manhattan. It sits on the southeast corner of Madison Avenue and 34th Street. The building has an "L" shape. It stretches about 49.4 feet (15.1 m) along Madison Avenue and about 153.2 feet (46.7 m) along 34th Street. A smaller part of the building also extends south towards 33rd Street.
Its main address is 181–183 Madison Avenue. However, it also has other addresses like 31 East 33rd Street and 44–46 East 34th Street. Other interesting buildings nearby include the Grolier Club and the B. Altman and Company Building.
Building Design
The Madison Belmont Building was designed by Warren and Wetmore. They are known for designing other famous buildings like Grand Central Terminal. The building is 228 feet (69 m) tall and originally had 17 stories. Later, in 1953, an extra floor was added on the roof for machinery and more office space. The building has a total area of 233,484 square feet (21,691.4 m2) and contains 30 commercial spaces.
A French metal artist named Edgar Brandt designed the beautiful metal doors and decorations at the bottom of the building. He also created the metal work inside the lobby. His designs were some of the first examples of the Art Deco style in a building in the United States. In 1925, a magazine called International Studio said the main entrance doors were "perfect."
Outside Look (Facade)
The outside of the building, called the facade, looks like a giant column. It has three main parts: a base (bottom), a shaft (middle), and a capital (top). Most of the building is made of brick. But it also has cool carved decorations made of architectural terracotta by the New York Architectural Terra Cotta Company. These terracotta designs are simpler than on some of Warren and Wetmore's other buildings.
The base of the building is the lowest three stories. On Madison Avenue and 34th Street, this part has big display windows. These windows are set between strong granite piers, which are like thick columns. The windows have shiny gilded bronze frames. Below the first-floor windows, you can see cool iron patterns.
The main entrance is on 34th Street. There's also a showroom entrance on Madison Avenue and a service entrance on 33rd Street. The entrance doors have an Art Deco style. Above them are transoms (windows above a door) with black and gold designs that look like frozen fountains.
The middle part of the building, called the shaft, includes floors four through fifteen. This section has tall, thin brick piers that go all the way up. Between these piers are windows that are set back a bit. These windows have red metal frames. The spaces between the windows on each floor are filled with colorful brick designs called spandrels.
Above the fifteenth story, there's a large decorative ledge called a cornice made of terracotta. Then there are three more stories that are set back from the edges of the building. The sixteenth and seventeenth stories have more terracotta decorations. The eighteenth story is set back even further and is not decorated.
Inside the Lobby
The main lobby starts at the 34th Street entrance and leads to a rectangular area. This area connects to the building's elevators and showrooms. Unlike many other lobbies from that time, this one doesn't have any stores. It only has a security desk, a bronze directory for tenants, and elevator doors. The lobby is very fancy with lots of bronze and marble. A writer for The New York Times once said the lobby was so beautiful it "puts other Midtown lobbies to shame."
The lobby's design is inspired by ancient Egyptian, Greek, and Roman cultures. You can see pictures from Greek myths, like Leda and the Swan. There are also images of gods, like Mercury, the Roman god of trade and travel. The walls are covered with colorful marble set in bronze frames. These frames have Egyptian designs like lotus leaves and sphinxes. Around the top of the lobby walls, there's a metal band called a frieze with Greek-vase and swirly patterns. At the end of the lobby, there are four bronze elevator doors.
The floors are made of terrazzo tiles. The curved ceiling is divided into sections by bronze-framed roundels (round decorations). Some of these roundels have designs related to silk making and shipping. Light panels with stencils of mythical creatures run along the edge of the ceiling. Even small things in the lobby, like the mailbox and fire alarm box, have bronze decorations.
Building History
In the early 1900s, New York City's "Silk District" (where silk companies were located) started moving north. By the 1920s, it was centered around Madison Avenue and 34th Street. This area used to have fancy homes, but they were being replaced by shops and offices. The Madison Belmont Building was planned to be a key part of this new Silk District.
How it was Built
The Madison Belmont Building was built by a real estate developer named Robert M. Catts. He was the president of a company called the Merchants and Manufacturers Exchange of New York. Catts bought the land for the building in February 1924. At the same time, he hired Warren & Wetmore to design a 17-story building for silk companies.
In May 1924, a silk company called Cheney Brothers rented the first three floors and the basement for 21 years. Cheney Brothers hired Edgar Brandt, the French metal artist, to design the decorative ironwork. Brandt was already working with Cheney Brothers on other projects. The Madison Belmont Building officially opened on October 15, 1925. Many important people celebrated the opening of the Cheney showroom in the building.
What it was Used For
After the building opened, its developer, Robert M. Catts, faced financial problems by 1927. The Metropolitan Life Insurance Company helped by providing a large loan for the building in 1930. At that time, almost all the spaces in the building were rented out.
Meanwhile, Cheney Brothers, the silk company, also had money troubles in the 1920s and 1930s. In 1935, a judge decided that Cheney's yearly rent of $155,000 at the Madison Belmont Building was too high.
In the middle of the 20th century, other companies started renting offices in the building. These included a company that published Esquire magazine. In 1953, an extra floor was added to the roof for mechanical equipment. Later, in 2010, the building was owned by a British businessman named Paul Kemsley, and many of the tenants were lingerie companies.
On September 20, 2011, the New York City Landmarks Preservation Commission officially named the building's outside and lobby as New York City landmarks. This means they are protected because of their special history and design. In 2014, the building was bought by a group of companies for $185 million. It was sold again in 2018 for $222.5 million. Today, the building has many different tenants, including a law firm, an audio company, and a coworking company called WeWork.
Images for kids
See also
 In Spanish: Madison Belmont Building para niños
In Spanish: Madison Belmont Building para niños
 | Selma Burke |
 | Pauline Powell Burns |
 | Frederick J. Brown |
 | Robert Blackburn |




