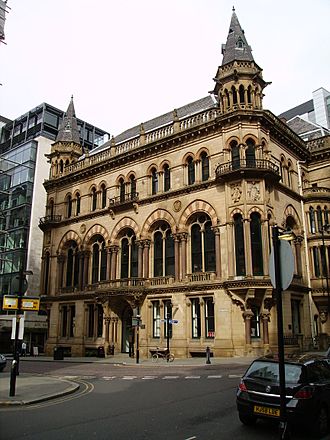Manchester Reform Club facts for kids
Quick facts for kids Manchester Reform Club |
|
|---|---|

Salomons' "best city-centre building"
|
|
| General information | |
| Architectural style | Venetian Gothic style |
| Location | 81 King Street (Former Reform Club) and 50 Spring Gardens Manchester, M2 4AH, England |
| Coordinates | 53°28′51″N 2°14′32″W / 53.4809°N 2.2422°W |
| Construction started | 1870 |
| Completed | 1871 |
| Design and construction | |
| Architect | Edward Salomons |
| Designations | |
|
Listed Building – Grade II*
|
|
| Official name: Former Reform Club Manchester Club | |
| Designated: | 2 October 1974 |
| Reference #: | 1282987 |
The Reform Club in Manchester, England, was once a special kind of private club for men. It was built a long time ago, during the Victorian era (which was from 1837 to 1901). The building was constructed between 1870 and 1871.
It was designed in a beautiful Venetian Gothic style by an architect named Edward Salomons. He worked with another architect, John Philpot Jones. You can find this building at the corner of King Street and Spring Gardens.
Many people think this building is one of Salomons' best designs in the city. It's so special that it has a Grade II* heritage status. This means it's an important historical building that needs to be protected. The building cost about £20,000 to build, which was a lot of money back then!
The Reform Club was originally the meeting place for the Liberal Party in Manchester. This was a major political group in the UK. A famous politician, Granville Leveson-Gower, 2nd Earl Granville, who was the Liberal Foreign Secretary, officially opened the club on October 19, 1871.
What Does the Building Look Like?
The Reform Club building is made from a type of stone called sandstone ashlar. This means the stone blocks are cut very smoothly. It also has polychrome dressings, which means different colored stones are used to decorate it. The roof is made of slate tiles and slopes downwards from a central ridge.
The building has three floors. It features fancy corner towers and special windows that stick out from the wall, called oriel windows. There are also balconies where people could stand. The main entrance is very detailed, with lots of stone carvings. You can even see gargoyles (carved figures, often of monsters) and "winged beasts" decorating it.
Inside, there's a really impressive staircase. The main dining room is very large, spanning two floors. On the third floor, there's a huge room for playing billiard games, which runs the entire length of the building. The main hall and staircase are decorated with linenfold panelling. This is a type of wood carving that looks like folded linen fabric.
History of the Club
Over time, fewer and fewer people joined the Reform Club. Because of this, in 1967, the club decided to join with another group called the Engineers' Club. Together, they formed the Manchester Club.
However, even this new club struggled financially. It wasn't able to make enough money to keep going. So, in 1988, the Manchester Club finally closed down. The old records and important papers from the club are now kept safe at the John Rylands Library in Deansgate.
What is it Used for Today?
After the club closed, the building was used as a restaurant and bar for a while.
Then, in December 2022, something new and exciting happened! The building became home to "House of Books & Friends." This is a special independent bookshop. It also has a cafe and spaces for different events.
A law firm called gunnercooke helped to fund and start this bookshop. Their main goal is to help people feel less lonely and to connect with others in the community. It's a place where people can come together, read, and enjoy events.
 | May Edward Chinn |
 | Rebecca Cole |
 | Alexa Canady |
 | Dorothy Lavinia Brown |

