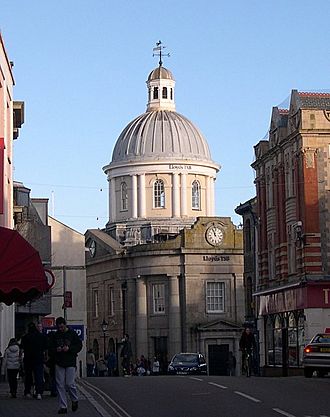Market Building, Penzance facts for kids
Quick facts for kids Market House, Penzance |
|
|---|---|

West elevation of The Market House
|
|
| Alternative names | Lloyds Bank |
| General information | |
| Location | Penzance Cornwall |
| Current tenants | Lloyds Bank (since 1925) |
| Construction started | 11 July 1836 |
| Inaugurated | 28 June 1838 |
| Client | Corporation of Penzance |
| Owner | Lloyds Bank (since 1965) |
| Design and construction | |
| Architect | William Harris of Bristol |
| Awards and prizes | Grade I listed building |
The Market House in Penzance is a very important old building. It is located at the top of Market Jew Street. This building was finished in 1838. It is a Grade I listed building. This means it is a historic building of special interest.
The Market House was built for two main purposes. The western half was a market where people could buy and sell goods. The eastern half was the guildhall. This was a meeting place for the town's leaders.
The building had other uses too. The basement had cells for holding prisoners. From 1867 to 1898, a grammar school used the first floor. The upper part of the western end was a Corn exchange. This is where corn was traded. It also served as a theatre for performances. The Market House officially opened on June 28, 1838. Today, Lloyds Bank uses the western part of the building. The rest of the building is not used and needs repairs.
Contents
Building the Market House
The town council of Penzance, called the Corporation of Penzance, wanted a new market house. They held a competition to find the best design. H J Whiting of London first won the contract. But the Corporation decided to use plans by William Harris instead. He was an architect from Bristol.
Choosing the Architect
At this time, local councils were getting more rules from the government. This was due to the Municipal Corporations Act 1835. The Corporation chose Harris's plan because it was cheaper. Whiting sued them for this change. He won £300 in compensation. Samuel Teulon was another architect who entered the competition but did not win.
Construction Details
The first stone of the building was laid on July 11, 1836. The Market House opened on June 28, 1838. This was the same day as Queen Victoria's Coronation. The building is made from granite stone. It has a lead-covered dome on top. There is also an octagonal lantern. You can see this dome and lantern from many parts of Penzance. You can also see it from nearby villages.
The eastern side of the building has four large columns. These are called Ionic columns. They form a portico known as tetrastyle. This part of the building faces a main road in Penzance. It also overlooks a statue of Humphry Davy. The Market Building was designed to make people look away from the "ugly uniformity" of the town.
Who Used the Building
The eastern part of the building was the guildhall for many years. A new public building was built in 1867. After that, the Penzance Grammar School moved into the old council rooms. The school stayed there until it closed in 1898.
Lloyds Bank Takes Over
Lloyds Bank took over the western half of the building in 1925. They made some changes to it. They shortened that part of the building by about 15 feet. They also changed the entrance. In 1965, the bank bought the entire building from the Borough of Penzance. They paid £35,000 for it. Today, Lloyds TSB bank still uses the western half. The shops in the eastern half are empty.
 | James Van Der Zee |
 | Alma Thomas |
 | Ellis Wilson |
 | Margaret Taylor-Burroughs |

