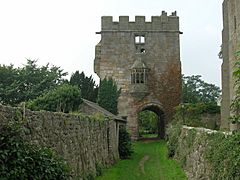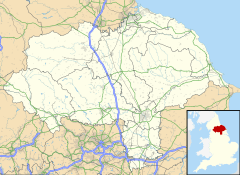Marmion Tower facts for kids
Quick facts for kids Marmion Tower |
|
|---|---|
| West Tanfield, North Yorkshire, England | |

Marmion Tower, seen from the east
|
|
| Coordinates | 54°12′12″N 1°35′37″W / 54.2034°N 1.5937°W |
| Type | Gatehouse |
| Site information | |
| Owner | English Heritage |
| Open to the public |
Yes |
| Condition | Ruined |
| Site history | |
| Materials | Magnesian limestone |
Marmion Tower, also known as Tanfield Castle, is a cool old gatehouse built in the 1400s. You can find it near the village of West Tanfield in North Yorkshire, England. This tower is special because it's the only part left of a much bigger fortified manor house that used to be here. Today, English Heritage looks after it, and you can even visit it!
History of Marmion Tower
Marmion Tower is a stone gatehouse. It was built in the early 1400s to be the main entrance to the fortified manor house of West Tanfield. West Tanfield was an important spot by the River Ure, especially for crossing the river.
In the past, important families owned the land. Sir John Marmion and later his daughter-in-law Maud got special permission from the King to add battlements to their manor house in 1314 and 1348. Battlements are the notched walls you see on castles, used for defense.
The Fitzhugh family took over the property in 1387. It's thought that Sir William Fitzhugh then built the new gatehouse we see today.
When the historian John Leland visited the site in the mid-1500s, he wrote about it. He said that "the castelle of Tanfeld, or rather as it is nowe, a mean manor Place, stondith hard on the ripe of Ure." This means it was a simple manor house right by the river. He also mentioned seeing "a fair toured Gateway and a Haule of squarid stone," which was the tower and a hall made of cut stone.
The tower and manor were later owned by the Parr family. After William Parr passed away, the Crown (the King or Queen) took ownership. Then, other important families like the Cecils and Elgins owned it. The Brudenell family owned it from 1747 until 1886, when it was sold to a Mr. Arton. An artist named William Grose sketched the tower around 1786.
By 1786, most of the manor house, except for the gatehouse, had been destroyed. People in the area believed that Thomas Cecil and Sir Christopher Wandesford had used the stones to build other castles nearby, like Snape Castle and Kirklington Hall, in the late 1500s.
In 1976, the tower became looked after by the government. It was then fixed up and opened for people to visit. Today, English Heritage manages it. It is also protected by UK law as a Grade I listed building and a scheduled monument. This means it's a very important old building that must be preserved.
Architecture of the Tower
Marmion Tower is three storeys high. It measures about 34 feet by 31 feet and is built from magnesian limestone, a strong type of stone. It seems the tower was made taller at some point after it was first built.
A vaulted passageway, which is a hallway with a curved, arched ceiling, runs through one side of the gatehouse. This passage was once protected by strong outer doors. On the ground floor, the tower had a vaulted room called a porter's lodge. This was a room for the gatekeeper, about 20 feet by 8 feet wide. It had a fireplace, a latrine (an old toilet), and a "squint." A squint is a small peephole that allowed the gatekeeper to look into the passageway and see who was coming.
A newel staircase, which is a spiral staircase, in the north-west corner connects the ground floor to the first and second floors. The first floor has a fireplace and a fancy oriel window that sticks out from the wall and looks east. This window was added later, possibly in the Elizabethan period (late 1500s). The second floor also has a fireplace, a latrine, and three windows with stone seats.
The roof of the tower is now gone, but its battlements (the notched walls for defense) and a small stair turret (a small tower with a staircase) still remain. Besides being a gatehouse, the tower was also designed to be a self-contained home. It might have been used as a private apartment for someone important.
Images for kids
 | John T. Biggers |
 | Thomas Blackshear |
 | Mark Bradford |
 | Beverly Buchanan |



