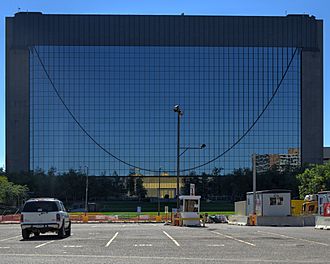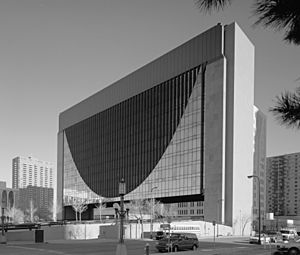Marquette Plaza facts for kids
Quick facts for kids Marquette Plaza |
|
|---|---|

West view of Marquette Plaza in 2017
|
|
| Alternative names | Old Federal Reserve Building |
| General information | |
| Architectural style | Structural expressionism |
| Address | 250 Marquette Avenue |
| Town or city | Minneapolis, MN |
| Country | United States |
| Opened | 1973 |
| Design and construction | |
| Architect | Gunnar Birkerts |
Marquette Plaza is a very tall building, known as a highrise, located in downtown Minneapolis, Minnesota, United States. You can find it at 250 Marquette Avenue.
Contents
Building Design and History
This unique building was designed by Gunnar Birkerts. From 1973 to 1997, it was home to the Federal Reserve Bank of Minneapolis. This is why many people still call it "the old Federal Reserve building."
A Unique Way to Build
The building's design is very special, much like a suspension bridge. Most of its original floors are held up by two sets of strong, curved cables called catenary cables. Deep underground, there were special rooms used as vaults for the bank. An outside elevator was added to the east side of the building. This elevator connected the ground floor lobby to the rest of the building. Originally, there was a space between the lobby and the main building above ground. This showed off the cool way it was built.
Changes and Improvements
Even though the building's design was praised as an amazing engineering feat, it had some problems. Windows leaked, and the building had a lot of asbestos, a material that can be harmful. Because of these issues, the Minneapolis Federal Reserve decided to build a new complex nearby instead of fixing this one.
The building was then sold to private owners. In 2002, it got a big makeover that cost about US$65 million. During this renovation, new office space was added to the east side and filled in the original gap above ground. A concrete plaza was also turned into a green, grassy park. A special walkway, part of the skyway, was added to connect it to another building nearby.
Influencing Other Buildings
Early ideas for Marquette Plaza even included plans for an addition on top that looked like an oval. This building's design is believed to have inspired a similar feature in Saudi Arabia's Kingdom Centre. That building has an observation bridge with a curved arch over a dramatic opening. A local design company, Ellerbe Becket, helped with the work on the Kingdom Centre.
Who Used the Building?
After the Federal Reserve Bank moved out, many telecommunications companies moved in. They found the old vault spaces very useful. The main branch of the Minneapolis Public Library was also temporarily located here. They stayed while waiting for their new building, just a block away, to be finished in 2006.
A Green Building Leader
In 2011, Marquette Plaza became the first building in downtown Minneapolis to earn a special award: LEED Platinum certification. This award is given by the U.S. Green Building Council (USGBC). It's the highest level of LEED certification you can get! This shows how much the building changed and became a leader in making downtown Minneapolis more environmentally friendly.
Marquette Plaza was also the first large building in Minnesota with many different businesses inside to get Platinum certification. This was possible thanks to the hard work of the property manager, Base Management, and 23 businesses in the building. Some of these include The Scoular Company, government agencies, and CenturyLink. It's harder to get this award when many different tenants are involved.
A company called Sustology, which helps with sustainable development, helped Marquette Plaza get its LEED Platinum certification. Sustology even has its main office in Marquette Plaza! The building was checked again in 2016 and once more received LEED Platinum status. As of 2016, it was still the only LEED Platinum Certified building in Minnesota.
See also
 In Spanish: Marquette Plaza para niños
In Spanish: Marquette Plaza para niños
 | William L. Dawson |
 | W. E. B. Du Bois |
 | Harry Belafonte |


