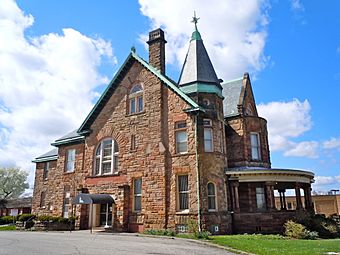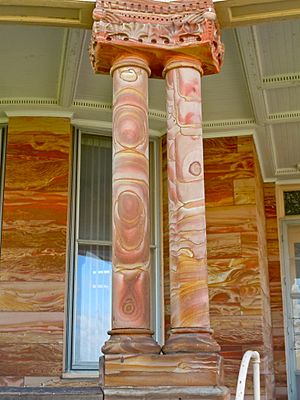Martin Bushnell House facts for kids
Quick facts for kids |
|
|
Martin Bushnell House
|
|

Martin Bushenll House in 2011
|
|
| Location | 34 Sturges Ave., Mansfield, Ohio |
|---|---|
| Area | 1 acre (0.40 ha) |
| Built | 1892 |
| Architectural style | Richardsonian Romanesque |
| NRHP reference No. | 74001609 |
| Added to NRHP | April 26, 1974 |
The Martin Bushnell House is a historic home located in Mansfield, Ohio, United States. This beautiful house was built in 1892. It was once the home of Martin Bushnell, a very important person in the city. He was a well-known leader, a successful businessman, and a politician. Because of its history and unique design, the house has been recognized as a historic site.
Contents
Who Was Martin Bushnell?
Martin Bushnell was born in 1837. His family was one of the oldest in Richland County, Ohio. His ancestors were pioneers who settled there in 1820. Martin's father, William Bushnell, served three terms in the Ohio House of Representatives.
Martin Bushnell himself became a politician. He served one term in the Ohio Senate, starting in 1897. Before his time in public office, he went to Denison University. He worked for several companies in Mansfield. Soon, he became one of the city's top businessmen.
His house, built in 1892, became a symbol of his importance. Martin Bushnell held many important roles. He was the superintendent of the Mansfield City School District. He also served as a trustee for the Columbus State Hospital. He even donated a Johnny Appleseed statue to a public park in the city. This helped keep his name famous.
The House's Unique Architecture
The Bushnell House is built in a style called Richardsonian Romanesque. This style often uses heavy stone and strong shapes. The house is mostly made of different types of stone. It has a slate roof and parts made of granite.
At the front of the house, there is a large porch. Above the porch, you can see a round "bow window." To the side, there is a tall, two-story tower with eight sides. The roofs of the house are different shapes. The tower's roof is very steep and pointed. Other parts of the roof are gabled, meaning they have a triangular shape.
The house also has many chimneys. They are placed in different spots on the roof. The porch roof is held up by pairs of columns. Small round windows, called "oculi," are built into the tower. They are above the second-story windows. A half-round window in the front gable looks over the bow window's roof. All these features together make the house look very solid and strong. This is a common look for Richardsonian Romanesque buildings.
Preserving This Historic Home
In 1974, the Bushnell House was added to the National Register of Historic Places. This is a list of important places in the United States. There are more than ninety places with this special title in Richland County, Ohio.
The Bushnell House earned its spot on the list for two main reasons. First, its unique Richardsonian Romanesque architecture is very special. Second, it was the home of Martin Bushnell, a very important person in the local community. Listing it helps protect its history for future generations.
See also
 In Spanish: Casa Martin Bushnell para niños
In Spanish: Casa Martin Bushnell para niños




