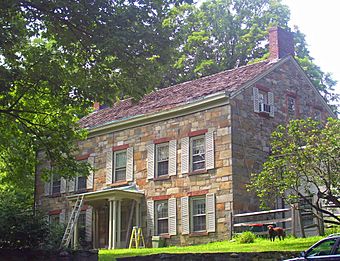Mary Van Duzer-Sayer House facts for kids
Quick facts for kids |
|
|
Mary Van Duzer-Sayer House
|
|

Front (east) elevation and north profile,
with work on house, 2008 |
|
| Location | Mountainville, NY |
|---|---|
| Nearest city | Newburgh |
| Area | 154 acres (62 ha) |
| Built | 1832 |
| Architectural style | Federal style |
| MPS | Historic and Architectural Resources of Cornwall |
| NRHP reference No. | 96000155 |
| Added to NRHP | 1996 |
The Mary Van Duzer-Sayer House is an old stone house in Mountainville, a small community in Cornwall, New York. It was built in 1832 and used to be the main home on a large, 154-acre farm. The house is built in the Federal style, which was popular for buildings in the early 1800s.
Mary Van Duzer, whose family were early settlers in the area, built this house with her husband. It stayed in her family until 1903. Because of its history and special architecture, the house was added to the National Register of Historic Places (NRHP) in 1996. This means it's recognized as an important historical place.
About the Property
When the Mary Van Duzer-Sayer House was added to the National Register of Historic Places, two main parts of the property were included. These are the house itself and an old root cellar built into the ground behind it. Both of these historic features are located at the front of the property. The land stretches all the way back to the Metro-North train tracks, which run through Schunemunk Mountain.
The House's Design
The house has two stories and five sections across its front. It is made of fieldstone, which are stones found in fields. The corners of the house have larger, specially cut stones called quoins. A decorative border, called a cornice, runs around the entire gabled roof. The roof is covered with wood shingles, and there is a brick chimney on the north side.
The windows on the front of the house have sills and tops made of brownstone. On the north side, the windows have brick frames, matching a brick section added to that side of the house. On the south side, there is a porch with a flat roof. This porch is supported by five wooden columns and runs along the entire length of that side.
The main entrance to the house is covered by a special porch called a portico. This portico has ten square wooden columns with Tuscan-style tops. It has a small roof and a floor made of slate tiles. Above the middle window on the second floor, there is a small stone with the year "1832" carved into it.
Inside, the front door opens into a central hallway. Many of the rooms still have their original features and woodwork. This includes two Adamesque fireplaces, which are supported by columns with decorative grooves. Upstairs, the bedrooms also have much of their original finishing and trim.
House History
Before Mary Van Duzer married William Sayer in 1831, her father, Henry, gave her this piece of land. It was the southernmost part of her grandfather's original large land holdings, which had mostly been divided and sold off over time. The house was built the very next year, in 1832.
Mary and William Sayer lived on the farm, worked the land, and raised their family there. The farm was very successful. In fact, the Orange County Agricultural Society recognized it as a top farm in 1841.
William Sayer was still listed as the owner of the property as late as 1859. Later, in 1875, an A.J. Sayer owned it. In 1903, Margaret Scott became the owner. The Mary Van Duzer-Sayer House has always been a private home since it was built.

