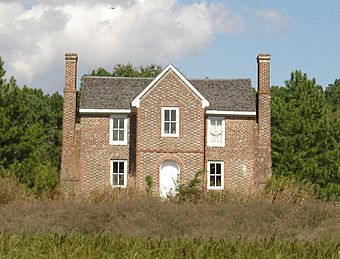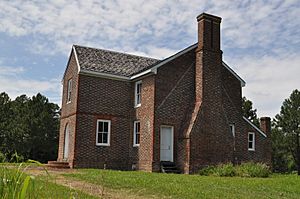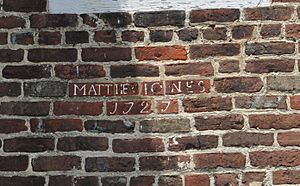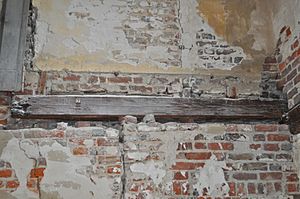Matthew Jones House facts for kids
|
Matthew Jones House
|
|

The Matthew Jones House in 2014
|
|
| Location | Taylor Ave. and Harrison Rd., Fort Eustis, Newport News, Virginia |
|---|---|
| Area | 0 acres (0 ha) |
| Built | 1727 |
| NRHP reference No. | 69000342 |
Quick facts for kids Significant dates |
|
| Added to NRHP | June 11, 1969 |
The Matthew Jones House is a very old house found at Fort Eustis in Newport News, Virginia. It sits on a small hill on Mulberry Island, looking out over the James River. The house was first built around 1725. It started as a one-and-a-half-story wooden house with brick chimneys.
Over the years, the house was changed quite a bit. In 1730, its walls were covered with bricks. A small room and a front porch tower were also added. Later, in 1893, the house was made taller, becoming a full two-story building.
In 1918, the U.S. government bought the house and the land around it. They wanted to build an army base there. For many years, the house was used by the Army. By the late 1900s, the Matthew Jones House was in bad shape. But in 1993, it was saved and fixed up by the National Park Service and the U.S. Army Corps of Engineers. Today, you can visit it as a museum to learn about old building styles.
Sometimes, the Matthew Jones House was called the "Brick House" because of how it was built. A nearby stream, now called Milstead Creek, was once known as Brick House Creek. Some local stories also say the land was once called "Bourbon."
Contents
How the House Changed Over Time
Period I: The First House (Around 1725)
The Matthew Jones House is named after its first owner. It was built around 1725. Back then, it was a 1+1⁄2-story house made of wood. It had brick chimneys.
The very first version of the house was "earthfast." This means its main wooden posts went straight into the ground instead of resting on a stone foundation. The house had two rooms. This style was called "hall and parlor." The "hall" was a main room for living and working. The "parlor" was used for sleeping and private meals.
In 1727, a separate kitchen made of brick was built outside the house.
Period II: Brick Walls and New Rooms (1730)
Matthew Jones passed away in 1728. He left his house to his young son, Scervant. Scervant's guardian, John Jones, started making changes to the house. These changes were likely planned by Matthew before he died.
The outside walls of the house were rebuilt using bricks. Some of the old wooden beams from the first house were kept in the roof. The house also got a cellar at this time. It was no longer "earthfast" but had a strong brick foundation. The bricks were laid in different patterns. Some bricks had a shiny, glazed look. Special "rubbed bricks" were used around the windows and at the corners of the building for decoration.
Two new parts were added to the house then. A small "shed room" was built at the back. A two-story "porch tower" was added to the front. The shed room gave more space for sleeping or storage. The new tower entrance helped control who came into the house's private areas. In the 1700s, people started using central hallways for this. The Jones family probably chose the porch tower because there wasn't enough space inside for a central hallway.
Scientists studied some of the old wood from this time. They found that the trees were cut down in 1729. The wood was likely used soon after, probably in 1730.
Period III: Becoming a Two-Story Home (1893)
The Matthew Jones House was changed a lot again in 1893. The old brick kitchen outside was taken down. Its bricks were used to make the house a full two stories tall. Bricks with "Matthew Jones 1727" written on them, which were from the old kitchen, were placed on the front of the house at the bottom of the new second story.
The new bricks were laid in a different pattern than the old ones. You can still see the shape of the original, steeper roof at each end of the house. The old chimneys were made taller to fit the new, higher roof. The windows were replaced. A second door was cut into the east wall. This door led to a wooden addition that was built sometime between 1893 and the 1910s. This addition was later removed.
In 1918, the U.S. government bought Mulberry Island and the land around it. They wanted to build an army base called Camp Eustis, which is now Fort Eustis. The Matthew Jones House was one of the buildings they bought. The Army used the house for soldiers and their families for many years. After World War II, the house was left empty and started to fall apart.
In 1940, a project called the Historic American Buildings Survey (HABS) measured and drew the Matthew Jones House. They made drawings of the outside and floor plans of all the rooms. They also took ten photos. In 1969, the house was named a Virginia Historic Landmark. In June of the same year, it was added to the National Register of Historic Places.
Period IV: Saving the House (1993 to Today)
By the late 1900s, the house was really falling apart. People from the Fort Eustis Historical and Archaeological Association noticed this. They asked the Army to help save it. In 1993, experts from the National Park Service worked with the U.S. Army Corps of Engineers. They started a project to stop the house from getting worse. Their main goal was to make the building stable and safe. A second goal was to let visitors see the old building methods used long ago.
The outside of the house was fixed to look like it did in 1893 (Period III).
To help visitors see the old building styles, the inside of the house was left in a "semi-ruin" state. This means some parts are exposed so you can see how it was built. All the original parts from Period I and II were kept. Parts from Period III were fixed or replaced if needed. Anything added in the 1900s was removed.
Today, the Fort Eustis Cultural Resources program takes care of the house.
 | Sharif Bey |
 | Hale Woodruff |
 | Richmond Barthé |
 | Purvis Young |






