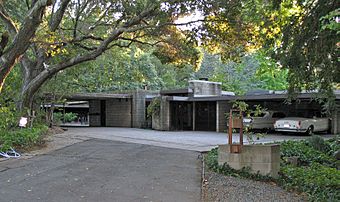Maynard Buehler House facts for kids
Quick facts for kids |
|
|
Maynard and Katherine Buehler House
|
|

Buehler House, by Frank Lloyd Wright
|
|
| Location | 6 Great Oak Circle, Orinda, California |
|---|---|
| Area | 4,000 sq ft (370 m2) |
| Built | 1949 |
| Architect | Frank Lloyd Wright |
| Architectural style | Modern Movement-Usonian |
| NRHP reference No. | 06001118 |
| Added to NRHP | December 12, 2006 |
The Maynard Buehler House is a special home located in Orinda, California. It was designed in 1948 by Frank Lloyd Wright, a very famous American architect. This house is a great example of his "Usonian" style, which was meant to be affordable and modern for middle-class families.
The house was built for Katherine and Maynard Buehler. It is about 4,000 square feet in size. Since 2016, the house has been used for events like weddings. It even appeared in Vogue magazine!
Contents
Discovering the Buehler House Design
Unique Architecture Features
The Buehler House is built with a strong steel frame. It also uses redwood panels and concrete blocks. Like many Usonian homes, it has a flat roof. It also includes carports for cars and underfloor heating to keep warm.
The house follows a special L-shaped layout. It is organized using a grid system, which means everything fits together perfectly. A cool feature is the carport, which sticks out without support from below. This is called "cantilevered." During construction, a temporary support was used. When it was removed, the roof settled exactly into place. This shows how Wright loved to push the limits of engineering.
Inside the Buehler Home
The longer part of the L-shaped house has three bedrooms. It also includes a small workshop. At the center of the house is a small kitchen. It has wooden cabinets and a dark countertop.
The main living areas are set at an angle to the rest of the house. These include a living room, a den, and a dining room. The living room is shaped like an octagon. It has a dramatic sloped ceiling that seems to soar upwards. A large rectangular gold leaf area on the ceiling helps reflect natural light. The hallway leading to the bedrooms has walls made of redwood. The bathrooms also feature redwood walls.
Mr. Buehler needed a space for his business. So, the smaller wing of the house had a home office and a machine shop. He made high-quality parts for rifle scopes there. The house also has a small basement with windows that open.
Custom-Made Furniture
Frank Lloyd Wright didn't just design the house. He also designed many pieces of furniture for it! For example, the dining room chairs have low backs. This was done so they wouldn't block the view of the garden.
The wooden dining table is made of triangular pieces. These pieces can be moved around. More pieces can be added to make a very large table. This was perfect for big family meals like Thanksgiving feasts. The living room has a built-in bench along its edges. A skilled craftsman named Manuel Sandoval made these special furniture pieces.
The Beautiful Gardens and Setting
The Buehler House sits on 3.5 acres of land. A small stream runs through the property. There are two small footbridges over the stream. The house is surrounded by beautiful Japanese-style gardens. These gardens were designed by Henry Matsutani.
There is a large lawn area that stretches out from the main house. A guest house is located just below the main building. At the very end of the property, you can find a special Japanese Tea House. This is called a chashitsu. It is used for traditional tea ceremonies.
The Maynard Buehler House is an important piece of history. It was officially added to the National Register of Historic Places on December 12, 2006.



