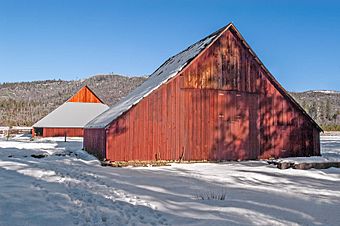McCauley and Meyer Barns facts for kids
Quick facts for kids |
|
|
McCauley and Meyer Barns
|
|

The Meyer Barns
|
|
| Nearest city | El Portal, California |
|---|---|
| Area | less than one acre |
| Built | 1870 |
| Architect | James McCauley, George Meyer |
| Architectural style | Morman Pole Barn |
| NRHP reference No. | 78000353 |
| Added to NRHP | June 15, 1978 |
The McCauley and Meyer Barns are special old buildings located in Yosemite National Park. These barns are important because they are the last ones in the park that still look like they did when they were first built by early settlers.
These settlers, called "homesteaders," built homes and farms on land given to them by the government. The McCauley barn and the two Meyer barns show different ways people built things back then. They are like a peek into the past!
Contents
The McCauley Barn
James McCauley, who was from Ireland, built his barn around 1883. He owned hotels in the beautiful Yosemite Valley. McCauley's ranch was meant to be his winter home. This was because Glacier Point, where he ran a mountain hotel, was too cold and snowy in winter.
McCauley bought the land in 1883. He started living at the ranch all year round in 1897. After James passed away in 1911, his son Fred took over the ranch. The land later became known as "Foresta." No one lived there after 1955. The National Park Service bought the ranch in 1974 to protect it.
How the McCauley Barn Was Built
The McCauley barn is made of wood. It has a strong center part made of logs. These logs are joined together using a special "V-notched" method. The barn is about 40 feet (12 m) wide and 80 feet (24 m) long.
It has a long main section with two more open areas on its sides. The roof hangs over the edges. It was made from peeled logs and used to have wood shingles. Now, it has sheet metal to keep it safe from the weather. The spaces between the logs were not filled in. Instead, the outside was covered with vertical wooden boards. This design is quite unique. It's called the "Mormon Pole Barn" style and started in the 1850s.
The Meyer Barns
George Meyer ran a farm that his brother Henry started in the 1870s. George was a ship carpenter from Germany. In 1900, he married Elizabeth, who was James McCauley's niece. George Meyer bought the McCauley Ranch in 1923.
Meyer Barn No. 1
Meyer Barn No. 1 was built in the early 1880s. It has a "saltbox" shape, which means one side of the roof is longer than the other. This barn was built using a timber frame. The main part of the barn is about 30 feet (9.1 m) by 20 feet (6.1 m). It also has a smaller section attached, which is about 30 feet (9.1 m) by 16 feet (4.9 m).
The outside of the barn is covered with vertical wooden boards. It has a very steep metal roof. Experts believe the wooden frame was built flat on the ground. Then, it was lifted into place in five sections.
Meyer Barn No. 2
Meyer Barn No. 2 is close to Barn No. 1. It looks a lot like the McCauley Barn. This barn is about 50 feet (15 m) square and has a hipped roof. A hipped roof slopes down on all four sides. It was built in the late 1870s.
The center of this barn has a 25-foot (7.6 m) tall log structure. This log structure helps hold up the middle of the steep roof. Around this log center, there were stalls for animals on three sides. The outside walls are a frame structure covered with vertical wooden boards. The log roof used to have shingles, but now it has sheet metal.
Historic Recognition
These important barns were added to the National Register of Historic Places on June 15, 1978. This means they are recognized as special places that are important to American history.



