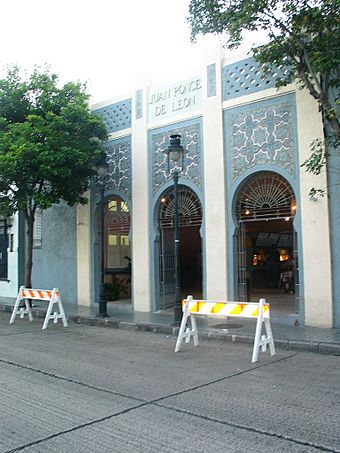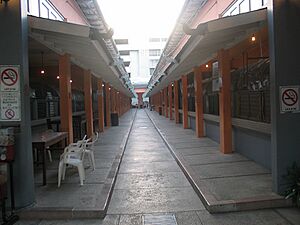Mercado de las Carnes facts for kids
Quick facts for kids Plaza Juan Ponce de León |
|
|---|---|
| Former names | Mercado de las carnes |
| Alternative names | Plaza de los perros |
| General information | |
| Status | Open |
| Type | Colonial |
| Architectural style | Art Deco, Neo-mudejar |
| Location | C. Leon and C. Mayor, between C. Estrella and C. Guadalupe |
| Address | 40 Calle León |
| Town or city | Barrio Quinto, Ponce |
| Country | Puerto Rico |
| Coordinates | 18°00′56″N 66°36′46″W / 18.015477°N 66.612878°W |
| Current tenants | Artisans |
| Named for | Juan Ponce de León |
| Opened | 1926 |
| Client | Shopkeepers |
| Owner | Ponce Municipal Government |
| Technical details | |
| Floor count | 1 |
| Floor area | 942 square metres (10,140 sq ft) |
| Design and construction | |
| Architect | Rafael Carmoega |
| Designations | U.S. National Register of Historic Places |
| Known for | First pedestrian mall in Puerto Rico |
| Other information | |
| Number of rooms | 33 shops |
| Parking | Ponce Servicios |
|
Mercado de las Carnes
|
|

Main entrance to Ponce's Historic Meat Market
|
|
| Location | Alley connecting Mayor and Leon Streets, Ponce, Puerto Rico |
|---|---|
| Area | 942 square metres (10,140 sq ft) |
| Built | 1926 |
| Architect | Rafael Carmoega |
| Architectural style | Art Deco, Neo-mudejar |
| NRHP reference No. | 86003199 |
| Added to NRHP | 17 November 1986 |
The Mercado de las Carnes (which means Meat Market in English) is also known as La Plaza de los Perros (or Dogs' Plaza). Its official name is Plaza Juan Ponce de León (Juan Ponce de León Plaza). This building was the first in Puerto Rico to combine social spaces with cool architecture using a pedestrian mall idea.
This historic building, built in 1926, features Art Deco architecture. It is located in Ponce, Puerto Rico. In 1986, it was added to the National Register of Historic Places, which lists important historical sites. The Plaza was rebuilt in 1992. You can find it in the alley connecting Mayor and Leon streets, between Estrella and Guadalupe streets. The Plaza and the alley are actually the same place.
Contents
History of the Plaza
Ponce's Plaza de los Perros (Plaza of the Dogs) got its name because stray dogs used to gather there. They would look for discarded meat scraps. The city of Ponce grew very quickly in the early 1900s. Because of this, the main farmer's market, called "Plaza del Mercado," became too crowded.
So, in 1926, the Plaza was built. Its purpose was to create a proper place to sell fresh meat products. This helped ease the crowding at the main market.
Why This Plaza is Special
The Plaza de los Perros is right across from the historic Plaza del Mercado (Farmer's Market). It works together with the market, both for city planning and for shopping. The Plaza is built on a long, narrow piece of land. It connects two of Ponce's busiest shopping streets, Mayor and Leon.
This design allows people to walk through the middle of the block to get to the main market. This is what a pedestrian mall does, and it's a very popular idea today. It was special because it mixed new ideas with traditional things, like the farmer's market and Moorish designs. This showed modern architecture trends. Having a traditional space serve two purposes was a new idea for Ponce and all of Puerto Rico.
Rafael Carmoega's Design
It's very important that the building was designed by Rafael Carmoega. He was one of the most famous Puerto Rican architects of the 20th century. Carmoega studied at Cornell University School of Architecture. Later, he became the director of the Architectural division for Puerto Rico's Department of the Interior.
He also designed other famous buildings, such as:
- The Capitol Building
- The University of Puerto Rico Main Campus at Rio Piedras
- The School of Tropical Medicine
- The Mayaguez City Hall
All these buildings are also listed on the National Register of Historic Places. Carmoega wanted to keep Hispanic traditions alive. He used styles like Spanish Baroque and Neo-Mudejar in his designs. He often used shiny, mosaic tiles in many of his buildings. The Plaza de los Perros is a great example of his Neo-Mudejar style. It features glazed mosaics, horseshoe arches, and galleries. It looks a bit like a mosque but is used for shopping.
What the Building Looks Like
Overall Design
The old "Mercado de las Carnes" is on a narrow lot that goes all the way through the block. It connects Mayor and Leon streets. The building is made of concrete, wood, and metal. It has a long, rectangular shape with open galleries. These galleries open onto a long, narrow inner courtyard.
The decorative parts of the building, like the neo-mudejar and Art Deco styles, seem separate from the main structure inside. They are slightly off-center from the courtyard to make space for the pedestrian mall.
Front Walls (Façade)
The front walls on the east and west sides look exactly the same. Each wall is about 20 feet (6.1 m) tall and 30 feet wide. This main wall is divided into five sections on the ground floor. There are three central sections with two slightly narrower wall areas on each side. These sections are separated by four vertical supports that stick out a bit above the roof.
Main Entrances
The three central sections form the main entrance of the building. Each one is about the same size and leads into the inner courtyard. Each entrance has a horseshoe arch that is about half the height of the wall. Above each arch, there's a decorative panel with shiny mosaic tiles. These tiles show detailed Moorish patterns.
A horizontal band separates the mosaic area from the wall above it. The wall above the middle entrance is solid. The walls above the side entrances have open, semi-circular concrete shapes. At this level, the concrete supports are decorated with vertical rectangular panels of colorful mosaic tiles.
The sections next to the main entrance are solid. However, the southern section has wide wooden doors on the ground level. These doors lead to a small snack stand. A concrete roof hangs over this entrance, and a vertical sign above it shows the name of the business.
Inside the Plaza
Inside the courtyard, there are simple, square columns. These columns create a covered walkway, or gallery, that surrounds the individual market areas. The galleries have a wood and metal roof that slopes inward towards the courtyard. There are also continuous wood and metal eaves. These eaves hang from the columns and are held up by chains. They provide shelter for shoppers in the courtyard.
Changes Over Time
This building has mostly stayed the same. All the parts described here add to its value. The only changes are the sign for the snack stand and the covering of the upper part of its arch. These small changes do not affect the building's overall historical importance.
Impact of 2020 Earthquakes
The roof of the Plaza Juan Ponce de Leon was damaged during the 2020 Puerto Rico earthquakes. Because of this, the Plaza had to close for repairs. Vendors had to move out their shops and merchandise.
Temporary repairs were expected to take about two weeks, after which merchants could return. The city government plans to create designs for a more lasting roof repair later on.
Images for kids
 | Isaac Myers |
 | D. Hamilton Jackson |
 | A. Philip Randolph |




