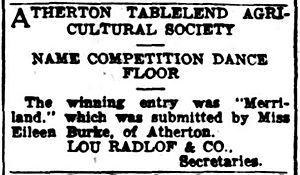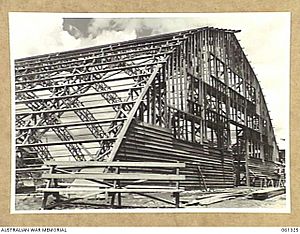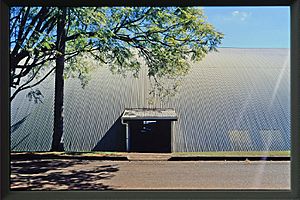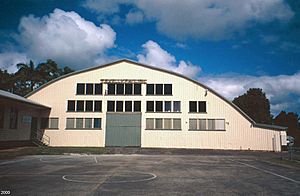Merriland Hall facts for kids
Quick facts for kids Merriland Hall |
|
|---|---|
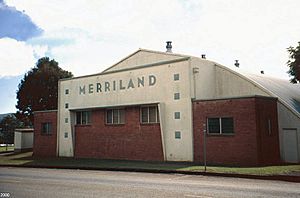
Merriland Hall, street view, 2000
|
|
| Location | Mazlin Street, Atherton, Tablelands Region, Queensland, Australia |
| Design period | 1939 - 1945 (World War II) |
| Built | November 1943 |
| Official name: Merriland Hall, Former Atherton Camp Supply Depot | |
| Type | state heritage (built) |
| Designated | 28 July 2000 |
| Reference no. | 602016 |
| Significant period | 1943 (fabric) 1943-1945 (historical) 1948- ongoing (social) |
| Builders | Allied Works Council |
| Lua error in Module:Location_map at line 420: attempt to index field 'wikibase' (a nil value). | |
Merriland Hall is a special community building in Atherton, Australia. It was built in November 1943 by the Allied Works Council during World War II. Back then, it was a supply depot for soldiers. After the war, it became a community hall. Today, it's listed on the Queensland Heritage Register because of its important history.
Merriland Hall's Story
How it Started: A Wartime Building
In November 1943, a large building was put up at the Atherton Showgrounds. It was an "igloo" shaped structure made of timber and corrugated iron. The Australian Army used it as a canteen and supply depot. This building was part of a huge military storage area on the Atherton Tablelands.
Atherton During World War II
Before World War II, Atherton was a quiet country town. But by 1942, the war changed everything. The Tablelands Base Area was set up. This meant many soldiers came to Atherton. They trained for jungle warfare before going to islands north of Australia.
Many buildings in Atherton were used by soldiers. The Red Cross took over the School of Arts. The Girl Guides hall became an Army history section. Even the local theatre became an Army canteen. The Barron Valley Hotel was used as an Officers Club. For a short time, General Thomas Blamey had his headquarters there.
The town of Atherton helped the soldiers a lot. Locals entertained them with dances and concerts. Soldiers also helped the community. For example, they helped make the Methodist Church bigger.
Building the Igloo Hall
In 1942, the military took over the Atherton Showground for three years. In November 1943, the large igloo was built. It was about 60 meters long and 30 meters wide. This building was specifically for the "Daily Issue Department," which was the Army canteen. A bakery was also built nearby.
The igloo was made with strong timber arches. These arches were nailed together to form a curved shape. The outside was covered with corrugated iron. This design was stronger than the original US plans. It could handle strong winds.
The Allied Works Council
The Allied Works Council built Merriland Hall. This group was formed in 1942. Their job was to build things for the Australian and US military during the war. They built roads, camps, hospitals, and more. Their work helped Australia a lot. Many of their buildings are still used today.
From Army Depot to Community Hall
After the war, the Atherton Tableland Agricultural Society bought the igloo. It was very cheap. In 1948, the old Atherton Shire Hall burned down. So, the wartime igloo became the new Community Centre.
A group was formed to manage the hall. They built a huge dance floor. It was about 465 square meters! They also added seating areas. Money for this work came from the Atherton Shire Council and local groups.
A contest was held to name the new hall. Miss Eileen Burke won with the name "Merriland." In July 1951, a big party was held to celebrate the opening. Over 1,200 people came! For many years, Merriland Hall hosted most of Atherton's social events.
A Place for Entertainment
Merriland Hall became a hub for fun. It hosted concerts by the Queensland Symphony Orchestra. The Australian and Queensland Ballets also performed there. Local groups put on many shows.
In 1959, Princess Alexandra visited Atherton. Most of the town gathered in the hall to see her. In 1958, a brick front was added to the hall. The stage and dressing rooms were also improved. The hall was repainted in 1963 for a Drama Festival.
What Merriland Hall Looks Like
Merriland Hall is a large "igloo" building. It's located at the Atherton Show Grounds. The word "igloo" was a slang term from World War II for buildings with curved metal roofs.
The hall has two main parts:
- An "igloo" section with timber frames and corrugated iron. This is the main hall or auditorium.
- A brick front section. This part holds the stage, backstage areas, and dressing rooms.
There's also a separate building at the back. It's made of weatherboard with a corrugated iron roof. This building is a cafeteria.
The main igloo building is about 60 meters long and 30 meters wide. It sits on a concrete base. Inside, there are 16 large timber frames called trusses. These trusses are made of strong hardwood. They create the curved shape of the roof. The roof is covered with corrugated iron.
The inside of the hall is split into two areas. The back part is an open space. It's used for indoor sports, like basketball. There are also toilets and storage areas.
The front part has a raised timber dance floor. There's a stage at one end. Along the sides of the dance floor are raised areas for seating. These are called galleries.
The cafeteria building is separate. It's a rectangular building with a gabled roof. It has a main hall with tables and chairs. There's also a small kitchen at the back.
Why Merriland Hall is Important
Merriland Hall is listed on the Queensland Heritage Register for several reasons:
A Link to Queensland's History
Merriland Hall shows how Queensland's history changed during World War II. It provided services to Australian and American soldiers training in North Queensland. It's the biggest igloo building on the Tablelands. It's also one of the few large wartime igloos still in its original spot. This type of building was only used during the war, making it a special reminder of that time.
A Great Example of Wartime Building
Merriland Hall is a great example of its kind of building. It shows how much timber building technology improved during World War II. Large, lightweight structures could be built quickly and cheaply. It also shows how well the Allied Works Council could build things fast when needed for the war.
A Local Landmark
Merriland Hall is an impressive building with a simple, easy-to-recognize shape. It's a local landmark in Atherton. The changes made to it over time show how its use has changed. Inside, the timber structure is clear to see. The large open spaces also make it special.
Creative and Technical Achievement
The hall shows a high level of creative and technical skill from that time. It represents a big step forward in how buildings were made with timber during World War II. It allowed for large, light buildings to be put up fast and cheaply.
Important to the Community
Merriland Hall has a special connection with the people of Atherton. It has been their main community hall since 1948. It also has a strong link to the Allied Works Council. Their work during World War II had a lasting impact on the region.
 | Sharif Bey |
 | Hale Woodruff |
 | Richmond Barthé |
 | Purvis Young |


