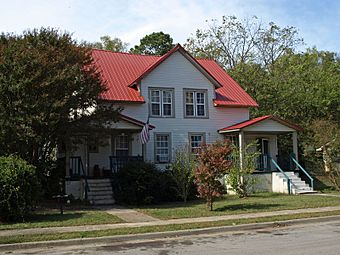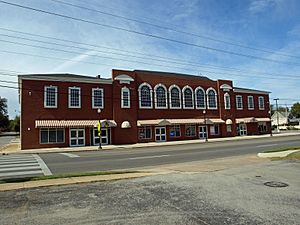Merrimack Mill Village Historic District facts for kids
Quick facts for kids |
|
|
Merrimack Mill Village Historic District
|
|

3312 and 3314 Alpine Street in October 2011
|
|
| Location | Alpine St., Triana Blvd., Dunn Dr., Cobb Rd., Drake Ave., & Grote St., Huntsville, Alabama |
|---|---|
| Area | 112 acres (45 ha) |
| Architect | Lockwood, Greene & Co. (mill buildings) |
| Architectural style | Bungalow/American craftsman]], Colonial Revival |
| NRHP reference No. | 10000172 |
| Added to NRHP | April 16, 2010 |
The Merrimack Mill Village Historic District is a special historic district located in Huntsville, Alabama. This area was once home to a large cotton mill and the village where its workers lived. The mill was built in 1900 by the Merrimack Manufacturing Company. At its busiest in 1955, about 1,600 people worked there.
The mill was sold in 1946 and became the Huntsville Manufacturing Company. It kept running until 1989 and was taken down in 1992. The houses in the nearby village were built between 1900 and 1937. They show many unique styles of mill houses, some of which are usually only seen in New England. This important district was added to the National Register of Historic Places in 2010.
Contents
History of the Merrimack Mill
In 1898, the Merrimack Manufacturing Company from Lowell, Massachusetts, started looking for a place to build a cotton mill in the Southern United States. Tracy W. Pratt, a businessman from Huntsville, convinced them to choose a spot southwest of Huntsville.
The company began building in 1899 on a large piece of land. The mill opened in 1900. It made "grey cloth," which is unfinished fabric. This fabric was then sent to Rock Hill, South Carolina, to be finished. When it first opened, the mill employed about 500 to 750 people. It had 1,800 looms and 25,000 spindles. A "spindle" is a rod used in spinning thread, and a "loom" is a machine for weaving cloth.
The mill first used steam power from a coal boiler. In 1920, it switched to electricity. A village with about 60 houses was built nearby for the workers. The village also had a store, which was also used for community meetings.
Growth and Community Life
Soon after opening, Merrimack announced plans for a second mill. This new mill was finished in 1904. With both mills, the company could produce much more cloth.
Joseph J. Bradley, Sr., became the mill's manager in 1905. He worked to improve services for the people living in the village.
- The first hospital opened in one of the village houses in 1913. A bigger, special hospital building was built in 1916.
- The first school also opened in 1913. A four-room schoolhouse followed in 1914. A larger brick school building was built in 1919 and later named after Bradley.
- Many new houses were built in the 1910s.
During World War I, the mill made a lot of money. This helped them expand Mill No. 1 in 1920. The mill store was also made much bigger that same year. It added a gymnasium, a theater, and other community rooms. Starting in 1922, the village houses got electricity. Sidewalks and a sewer system were also added. By 1925, there were 279 houses in the village.
Challenges and Changes
In the 1920s and during the Great Depression, the company faced money problems. In 1925, Merrimack had 1,400 employees. But just two years later, this number dropped to 850. To get money, the mill started selling the village houses. They sold them first to employees and then to other buyers. However, they continued to build new houses until 1937.
Labor unions, which are groups of workers who join together to improve their working conditions, also became active. From July to September 1934, workers went on strike. This was part of a national effort to improve conditions in textile mills. Another strike happened at Merrimack and Dallas Mill in 1937.
Business got better during World War II. But after the war, the mill's equipment was old. Also, prices for cloth were low because of competition from other countries. So, Merrimack sold the mill to M. Lowenstein and Co. from New York City.
Later Years and Closure
When it was sold, the mill had about 800 employees. Lowenstein invested $1.7 million to update the equipment. They also started running the mill 24 hours a day. Starting in 1949, 269 more houses were sold to employees.
Two years later, the school was given to the Madison County School District. Brahan Springs, a natural spring behind the mill, was given to the city. By 1955, the two mill buildings were connected. The entire mill was air conditioned. This was the mill's busiest time, with 1,600 employees.
Lowenstein sold the mill to Springs Industries in 1988. Springs Industries operated it for only one year before closing it for good. The mill buildings were torn down in 1992. Today, the land where the mills once stood is a public park.
Architecture of the Village
The mill buildings, finished in 1900 and 1904, were designed by famous mill architects Lockwood, Greene & Co.. Mill No. 1 had three stories, and Mill No. 2 had five stories. Both were made of brick with arched lintels (support beams above openings) and stone sills (bottom parts of windows).
The village is set up in a grid pattern. This pattern is broken by a Y-shaped street that led to the mill. The superintendent's house was located in the middle of the Y. This design is the same as Merrimack's mill village in Massachusetts, which was planned in 1820.
The houses in the village followed several basic designs:
- Type A: A one-story, two-family shotgun house. This means rooms are in a straight line from front to back.
- Type B: A rectangular two-family house with two front doors and a shed roof porch. A shed roof is a single, sloping roof.
- Type J: A two-story I-house, usually with a shed roof addition at the back. An I-house is a simple, tall, rectangular house.
- Type L: A two-story, cross-gable two-family house with side entrances. These entrances were covered by porches with shallow-pitched gable roofs. A gable is the triangular part of a wall under a sloping roof.
- Type M: A one-story, hipped roof two-family house with a shed roof front porch. A hipped roof slopes inward on all four sides.
The 96 Type L houses are the largest collection of this style in the South. Most of them were built before 1910.




