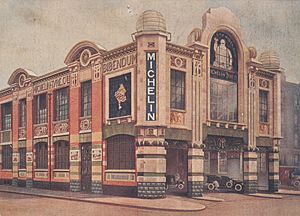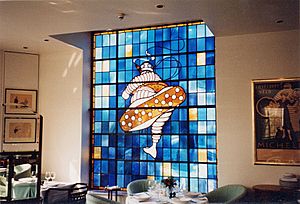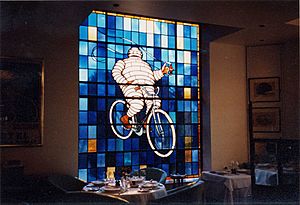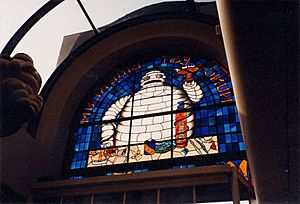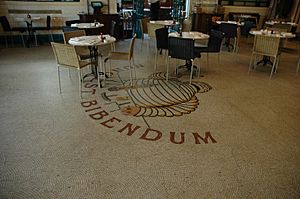Michelin House facts for kids
Quick facts for kids Michelin House |
|
|---|---|
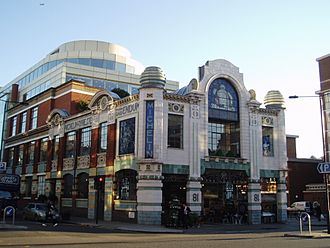 |
|
| General information | |
| Address | 81 Fulham Road, Chelsea, London |
| Town or city | London |
| Country | England |
| Coordinates | 51°29′35.99″N 0°10′07.96″W / 51.4933306°N 0.1688778°W |
| Opened | January 20, 1911 |
| Designations | |
|
Listed Building – Grade II
|
|
| Official name: Michelin House | |
| Designated: | 15 April 1969 |
| Reference #: | 1080656 |
| Known for | Michelin Tyre Company Headquarters |
Michelin House is a famous building in Chelsea, London, located at 81 Fulham Road. It was built in 1911 to be the main office and a tyre shop for the Michelin Tyre Company in the UK. The building first opened its doors on January 20, 1911.
Contents
Michelin House: A Unique Building
Michelin House was designed by François Espinasse, an employee of Michelin. The building is known for its unique look and many cool details.
Cool Features of the Building
The building has three large stained-glass windows. These windows show the famous Bibendum, also known as the Michelin Man. He was a popular character in Michelin advertisements back then.
Around the front of the building, you can see many decorative tiles. These tiles show famous racing cars that used Michelin tyres. You can find more tiles inside the building too. The front area was originally a place where drivers could get their tyres fitted.
When you walk into the main reception area, you'll see a mosaic on the floor. It shows Bibendum holding a glass filled with nuts, bolts, and other road hazards. The Latin words "Nunc Est Bibendum" are written there, meaning "Now is the time to drink." This was a clever way to show that Bibendum was ready to "drink up" all the road problems. The reception area also has more decorative tiles on its walls.
Two large glass domes, shaped like piles of tyres, sit on either side of the front of the building. These add to its unique design. Some windows on the first floor even have etchings of Paris streets. This shows Michelin's connection to road maps and travel.
From Tyres to Shops
Michelin moved out of the building in 1985. It was then bought by two friends: publisher Paul Hamlyn and restaurateur Terence Conran. They both loved the building and wanted to bring it back to life.
They worked hard to restore many of the building's original features. The new Michelin House opened in August 1987. It included offices for Hamlyn's publishing company, a restaurant called Bibendum Restaurant & Oyster Bar, and a Conran Shop.
Building Michelin House
Before Michelin House was built, Michelin had smaller offices in London. They needed a much bigger space as their business grew. In 1909, they found a great spot on Fulham Road. This road was a main route into London, perfect for a tyre company.
The land was bought in 1909. The final designs for Michelin House were ready by April 4, 1910. Soon after, construction began.
How it was Built
Michelin House is special because it was one of the first buildings in Britain to use concrete construction. This method was called Hennebique's ferro-concrete system.
Using concrete had many benefits:
- It allowed for large, open spaces, which were great for storing many tyres.
- It helped make the building resistant to fire. This was very important because tyres are highly flammable.
- It allowed for quick construction. Michelin House was built in just 5 months!
The floors were made with special hollow pot tiles. These tiles were strong and also helped with fireproofing. The building even had cool features like automatic doors and a special area to weigh cars. This helped fitters know the right tyre pressure for each vehicle.
The Architect Behind the Design
The architect who designed Michelin House was François Espinasse (1880–1925). He worked as an engineer in Michelin's construction department in France. Michelin House is one of the few buildings he is known to have designed.
Michelin House's Style
Michelin House is a unique mix of late Modern Style (British Art Nouveau style) and early Art Deco styles. It was built when the Art Nouveau period was ending. You can see Art Nouveau details in the metalwork and plant designs around the building.
However, Michelin House also looks a lot like an Art Deco building. This style became popular in the 1930s. Its strong advertising images and balanced design make it seem ahead of its time. Michelin House was one of the first buildings to be "built on tyres," celebrating the company's product.
Because of its special design and history, Michelin House has been a Grade II listed building since April 1969. This means it's an important historical building that needs to be protected.
The Building's Journey Over Time
On January 20, 1911, Michelin House officially opened. It was a one-stop shop for drivers. They could get tyres quickly changed in the fitting bays, with over 30,000 tyres stored in the basement. Tyres were brought up by a lift and rolled down a sloped floor to the front. There was even a "Touring Office" where drivers could get maps and plan their trips.
Within a year, an extension was added to the building for more office space. Another extension was built in 1922.
In 1930, Michelin moved its main office to Stoke-on-Trent, where they had built a new factory. Michelin House was still used for tyre storage and sales, but much of it became empty. Parts of the building were rented out as a furniture warehouse, workshop, and offices.
During World War II, in 1940, the three stained glass windows were removed for safety. They were sent to the Stoke-on-Trent factory. After the war, Michelin moved its headquarters back to London. However, they only used the original front part of the building. The rest was leased to other tenants.
In the 1960s, Michelin and its tenant started to update the inside of the building. They made changes to fit the style of the time, like adding wood panels.
Even though the building was listed as Grade II in 1969, there were plans to tear down most of it. But Michelin decided to sell the building instead.
A New Beginning
In 1985, Michelin decided to sell the building. It was in a very expensive part of London and no longer met their office needs.
Many people wanted to buy Michelin House. Eventually, Terence Conran and Paul Hamlyn teamed up to buy it for 8 million pounds. They had a vision to give Michelin House a new life.
They planned to turn the building into a major retail store, a restaurant, a bar, and office spaces. They got permission to expand the building by adding new structures and floors.
The construction company Bovis worked on the main structure. Conran Roche designed the inside of the new Conran Shop, and YRM designed the Octopus Publishing offices.
Many of the building's original features had been lost, including the stained glass windows and the glass domes. The designers had to search for suppliers to recreate them. Using old drawings, photos, and posters, they made new replicas of the windows and domes.
In August 1987, Michelin House officially reopened with its new look and businesses.
Recent History and Centennial
In the late 1990s, Octopus Publishing moved out. In 1999, a business consulting firm called Monitor Group moved into the office space.
On January 20, 2011, Michelin House celebrated its 100th birthday! The businesses inside, Bibendum Restaurant and The Conran Shop, along with Michelin, celebrated this special event.
As part of the centennial, Michelin has been trying to find the original stained glass windows. They even set up a website and hotline to help locate them.
Images for kids
 | Selma Burke |
 | Pauline Powell Burns |
 | Frederick J. Brown |
 | Robert Blackburn |


