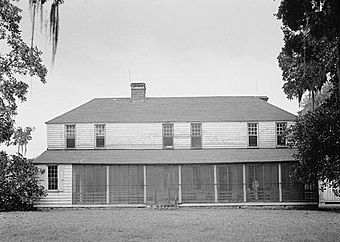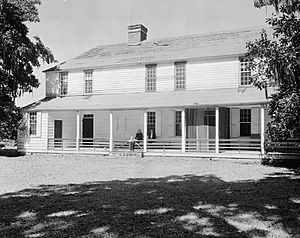Middleburg Plantation facts for kids
|
Middleburg Plantation
|
|

Middleburg Plantation, HABS photo, 1940
|
|
| Location | 2 miles southwest of Huger on the East Branch of the Cooper River, near Huger, South Carolina |
|---|---|
| Area | 400 acres (160 ha) |
| Built | 1699 |
| Architectural style | Colonial |
| NRHP reference No. | 70000568 |
Quick facts for kids Significant dates |
|
| Added to NRHP | April 15, 1970 |
| Designated NHL | April 15, 1970 |
Middleburg Plantation is a very old and important place in South Carolina. It is located along the Cooper River near Huger, South Carolina. The main house was built in 1697 by Benjamin Simons, a French Huguenot settler. It is likely the oldest wooden house still standing in South Carolina. This makes it a very special example of how buildings were made long ago. Because of its history and unique style, Middleburg Plantation was named a National Historic Landmark in 1970.
Discovering Middleburg Plantation
Middleburg Plantation is found southwest of Huger. It sits between Cainhoy Road and the Cooper River. The land covers about 400 acres (160 hectares) of flat land next to the river.
The main house is a two-story wooden building. It is about 64 feet (19.5 meters) long and 20 feet (6.1 meters) wide. The house has a special roof called a hip roof. Inside, each floor has three rooms across and one room deep. There are porches on both of its longer sides. The outside walls are covered with wooden boards called clapboards. The house also has two chimneys.
The way the house is designed was an early example of a style that became popular in Charleston. This style is often called a "single house." On each floor, there are three rooms. The stairs are on the north side of the middle room. Upstairs, a narrow hallway runs along the north side. The outside walls are covered with plaster. The floors inside are made of wide wooden boards. A part shaped like the letter 'L' was added to the west side in the late 1700s. This was the last major change to the building.
A Look at Its Past
Middleburg Plantation was started in 1699 by Benjamin Simons. He was a French Huguenot who had to leave France. He named the plantation after Middelburg, a city in the Netherlands. This was a place where Simons found safety before coming to America.
When Middleburg Plantation became a National Historic Landmark in 1970, it was still owned by Simons' family. The plantation also has two other old buildings. One is a carriage house from the 1800s. It has beautiful wooden decorations. The other is a brick building that was once a commissary. This building also contained a space that was used to hold enslaved people.
 | William Lucy |
 | Charles Hayes |
 | Cleveland Robinson |




