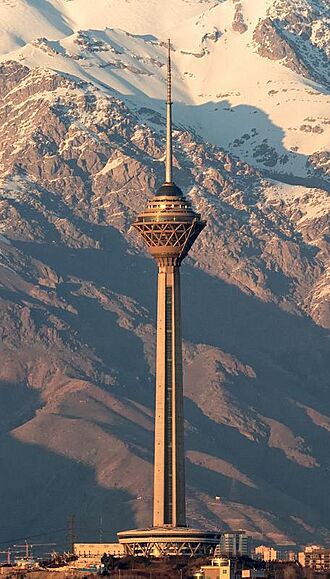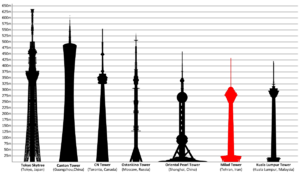Milad Tower facts for kids
Quick facts for kids Milad Tower |
|
|---|---|
|
برج میلاد
|
|

Milad Tower, 2023
|
|
| Alternative names | Tehran Tower |
| General information | |
| Type | Telecommunication, commercial, restaurant, observation |
| Location | Tehran, Iran |
| Coordinates | 35°44′41″N 51°22′31″E / 35.74472°N 51.37528°E |
| Construction started | 1997 |
| Completed | 2007 |
| Opening | 7 October 2008 |
| Cost | 266 billion tomans |
| Owner | Municipality of Tehran |
| Management | Boland Payeh Co. |
| Height | |
| Height | 435 meters |
| Antenna spire | 435.0 m (1,427 ft) |
| Roof | 315.0 m (1,033 ft) |
| Top floor | 312.0 m (1,024 ft) |
| Technical details | |
| Floor count | 12 |
| Floor area | 154,000 m2 (1,660,000 sq ft) |
| Lifts/elevators | 6 |
| Design and construction | |
| Architect | Mohammad Reza Hafezi |
| Main contractor | Boland Payeh Co. |
The Milad Tower (Persian: برج میلاد, Borj-e Milād), also known as the Tehran Tower, is a very tall building in Tehran, Iran. It's used for many different things. It is the sixth-tallest tower in the world. It's also the tallest tower in Iran.
The tower stands 435 meters tall, from its base to the top of its antenna. The top part of the tower has a large section with 12 floors. The roof of this section is 315 meters high.
Milad Tower is part of a bigger complex. This complex includes a fancy hotel, a convention center, a world trade center, and an IT park.
Contents
History of Milad Tower
Why the Tower Was Built
The idea for Milad Tower started a long time ago. It was planned as part of a big city development project in the 1970s. This project aimed to create a new government and business center for Tehran.
However, most of that big project never happened. Only the tower was built. Construction began in 1997. After the 1979 revolution, the new government wanted a new symbol for Tehran. They wanted something to represent the city instead of the Azadi Tower.
Building the Tower
Building the Milad Tower began in 1997. It took 11 years to finish. In the first 8 years, only 40% of the tower was built. Then, the mayor of Tehran, Mohammad Bagher Ghalibaf, helped speed up the work. The remaining 60% was completed in just 30 months.
In 2001, the tower was renamed Milad Tower. This was done to honor Ruhollah Khomeini, who founded the Islamic Republic of Iran.
The tower was finished in 2007. It officially opened on October 7, 2008. The opening ceremony was a big event. Many important people attended, and over 250 journalists covered it. The slogan for the opening was "The sky is near."
The main architect for the tower's design was Mohammad Reza Hafezi. The company Boland Payeh was the main builder. The city of Tehran was the main client and investor.
What's Inside the Tower

Milad Tower is 435 meters tall. It is the tallest tower in Iran. It is also the sixth-tallest telecommunication tower in the world. The tower has five main parts. These are the foundation, the lobby, the main shaft, the head structure, and the antenna mast.
The Lobby Area
The lobby area has six floors. The first three floors have 63 shops. There are also 11 food courts and a cafeteria. You can find a commercial products exhibition here too. The two underground floors hold important equipment and a data center. The ground floor is where visitors enter.
The Main Shaft
The shaft is the tall, concrete part of the tower. It rises about 315 meters from the ground. Six elevators carry visitors to the top of the tower. They move very fast, at 7 meters per second. There is also an emergency staircase.
The Tower's Head
The head of the tower is a large steel structure. It weighs about 25,000 tonnes. This part has 12 floors.
- It includes a public art gallery.
- There's a cafeteria and a revolving restaurant.
- You can also find a VIP restaurant.
- Some floors are for telecommunication equipment.
- There are also areas for safety in case of fire.
- Visitors can enjoy views from a closed observation deck.
- There's also an open observation deck and a sky dome.
The Antenna Mast
The antenna mast is at the very top. It is about 120 meters tall. The lowest part of the mast is for public telecommunication antennas. The three upper parts are used for the antennas of the Islamic Republic of Iran Broadcasting.
Other Facilities
The Milad Tower complex also has a large parking area. There's a big computer and telecommunications unit. It also includes a cultural and scientific center. There's a business center, an exhibition hall, and a special library.
The tower's base has an octagonal shape. This design is a nod to traditional Iranian architecture.
Choosing the Location
Experts looked at 21 different places in Tehran to find the best spot for the tower. They chose the Gisha (Nasr) district in late 1993. This location was picked to make the tower a clear symbol of the city and a popular place for tourists.
Highways Near the Tower
Four major highways lead to Milad Tower:
- "Shahid Hemmat Highway" to the north.
- "Sheikh Fadlallah Nouri Highway" to the west.
- "Shahid Hakim Highway" to the south.
- "Shahid Chamran Highway" to the east.
Ranks and Similar Towers
- It is the sixth-tallest freestanding tower in the world.
- It is the 24th-tallest freestanding structure in the world.
Towers That Look Similar
The Kuala Lumpur Tower in Malaysia looks quite a lot like the Milad Tower.
Images for kids
-
Milad Tower and a portrait of Ali Khamenei
See also
 In Spanish: Torre Milad para niños
In Spanish: Torre Milad para niños
- List of revolving restaurants
- List of tallest buildings in Tehran
 | Dorothy Vaughan |
 | Charles Henry Turner |
 | Hildrus Poindexter |
 | Henry Cecil McBay |









