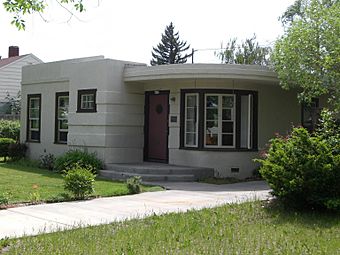Milton Odem House facts for kids
Quick facts for kids |
|
|
Milton Odem House
|
|

Streamline Moderne residence
|
|
| Location | Redmond, Oregon, USA |
|---|---|
| Built | 1937-1941 |
| Architect | Ole K. Olsen (builder) |
| Architectural style | Streamline Moderne |
| NRHP reference No. | 97000139 |
| Added to NRHP | 1997 |
The Milton Odem House is a cool and unique home in Redmond, Oregon. It was built in 1937 for Milton Odem, who owned movie theaters in town. This house is a fantastic example of a special building style called Streamline Moderne architecture. It's so special that it was added to the National Register of Historic Places in 1997.
Contents
A Look Back at the Milton Odem House
Milton Odem was born in Enid, Oklahoma in 1906. He moved to Idaho as a boy. In 1923, Odem and his wife came to Redmond. They bought a movie theater, renamed it the Mayfair, and made it a very successful business. Milton Odem later built two more movie theaters in Redmond. He also helped the city by serving on different commissions and the City Council.
The Streamline Moderne Style
In 1937, Milton Odem decided to build a new movie theater. He called it the Odem. He chose a sleek, modern design for this new theater. This style is known as Streamline Moderne. It was very popular for theaters and other commercial buildings back then.
Streamline Moderne buildings often have smooth, aerodynamic lines. They use materials like chromium steel, colored glass, and neon lights. You might also see stucco walls, glass blocks, and special lighting. All these features give the buildings a modern, industrial look.
Building a New Home
Milton Odem loved the Streamline Moderne style so much that he built his new home in the same way. He built it in 1937, the same year as his new theater. The house was on a lot that was about 50 by 100 feet (15 by 30 meters). The Odem family lived in the house for three years. They moved to another home in Redmond in 1940.
In 1940, a back porch and a garage were added to the house. A year later, the new owners added a second bedroom. These additions completed the house as we see it today. Over the years, some parts of the house were changed. For example, in the 1970s, the original windows were replaced.
Restoring a Historic Home
A big renovation of the Odem house happened in 1996. Workers used old photos to bring back many of the original details. Because of its unique Streamline Moderne design, the Milton Odem House was listed on the National Register of Historic Places in 1997. At that time, it was the only Streamline Moderne home in Oregon on the list! Today, it remains one of the best examples of this style in the state.
House Design and Features
The Milton Odem House was built by Ole Knutte Olson for Milton and Flossie Odem. It's a small, one-story house, measuring about 26 by 33 feet (8 by 10 meters). It's a great example of the Streamline Moderne style.
Main House Details
The house has many features typical of the style:
- It has strong horizontal lines.
- The front of the house is not perfectly balanced (asymmetrical).
- It has a flat roof with a low wall around the edge called a parapet.
- There are wide eaves (parts of the roof that hang over the walls).
- The outside walls are covered with stucco, which is a type of plaster.
- There's a large corner window.
- Inside, you'll find Art Deco style hardware.
The house has a balloon-frame structure, which means the wooden studs run from the foundation to the roof. The roof is flat and covered with asphalt. The living room windows are casement style, which means they open outward like a door. Other windows are a two-over-two double-hung type with horizontal bars called muntins. The original doors were replaced in the 1970s. During the 1996 renovation, a new Streamline Moderne style door was installed.
The Garage
At the back of the property, there's a small wood-frame garage and shop building. It was built in 1940. The garage has a shed-roof, which slopes from front to back. It has horizontal siding and bay doors. There are two windows, one on the north side and one on the south side. The garage faces east and used to have a gravel driveway. Now, it has a concrete driveway. Inside, there's space for a car and a small tool shop.
Inside the Milton Odem House
The Milton Odem House has about 970 square feet (90 square meters) of space. It's designed to be compact and useful. The inside of the house also shows off the Streamline Moderne style. The interior walls are made of lath and plaster. The living room and dining room floors are made of 2-inch oak wood. The other rooms have 3-inch fir wood floors.
The living room and dining room are connected by an archway. Both rooms have special recessed shelves with arched tops. The dining room also has a built-in china cabinet with five drawers. The front bedroom is about 11 by 14 feet (3.4 by 4.3 meters). The bathroom has chrome fixtures and a glass block window.
In 1996, the kitchen was made larger by using the back porch area. This change was made to fit modern living needs. The back bedroom was added in 1941. It has two large windows overlooking the backyard. The house still has its original rose crystal door knobs and brass hardware.

