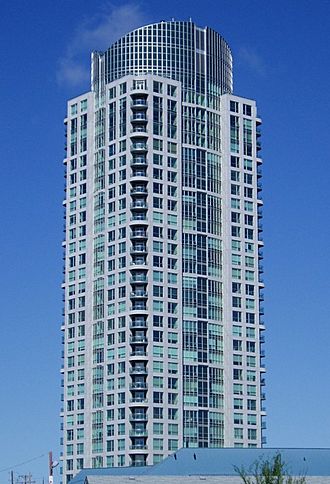Minto Metropole facts for kids
Quick facts for kids Minto Metropole |
|
|---|---|

The Minto Metropole
|
|
| General information | |
| Type | Residential condominium |
| Architectural style | Postmodern |
| Location | Ottawa, Ontario, Canada |
| Address | 38 Metropole Private |
| Coordinates | Lua error in Module:Coordinates at line 614: attempt to index field 'wikibase' (a nil value). |
| Construction started | 9 January 2003 |
| Completed | 2004 |
| Owner | Minto Group |
| Height | 108 m (354 ft) |
| Technical details | |
| Structural system | Steel and concrete |
| Floor count | 32 |
| References | |
| Minto Metropole, Ottawa | Emporis.com | |
The Minto Metropole is a very tall building in the Westboro area of Ottawa, Ontario, Canada. It has 32 floors and stands 108 meters high. This makes it one of the tallest buildings in Ottawa. Many people live here in apartments called condominiums.
About the Minto Metropole
The Minto Metropole is a residential building, meaning people live there. It is located on Island Park Drive, close to the Ottawa River. This gives residents amazing views of the river and the city. The building was finished in 2004. It is designed in a style called Postmodern.
How the Building Was Planned
When the Minto Group first planned this project, they wanted to build several shorter towers. These towers would have been along the waterfront. However, people living nearby were worried. They thought the shorter buildings would block their views of the Ottawa River.
To solve this problem, Minto changed their plans. They decided to build one single, very tall, but slim tower instead. This new idea meant that fewer views would be blocked. The city council agreed to this new plan. This allowed the Minto Metropole to be built as you see it today. It has 153 condominiums inside.
 | Audre Lorde |
 | John Berry Meachum |
 | Ferdinand Lee Barnett |

