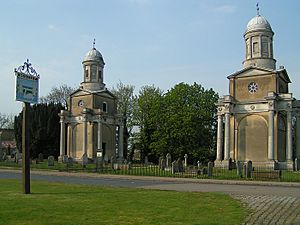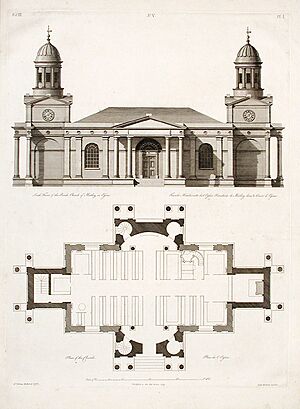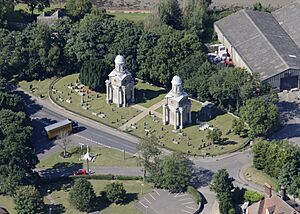Mistley Towers facts for kids
Mistley Towers are two tall, impressive towers in Mistley, Essex, England. They are all that remain of a much larger church called St. Mary the Virgin. This church was sometimes known as Mistley Thorn Church.
The original church was built in the early 1700s. Later, a rich politician named Richard Rigby had a big idea. He wanted to turn Mistley into a popular spa town, a place where people would visit for health and relaxation, often enjoying special waters.
A Grand Plan for the Church
Richard Rigby lived in a large house and wanted to see a beautiful church from his windows. He also knew that a grand church would impress the wealthy visitors coming to his new spa town.
So, in 1776, a famous architect named Robert Adam was hired. He designed a new, more impressive church in a style called neoclassicism. This style was popular at the time and used ideas from ancient Greek and Roman buildings. Adam's design included a tower at each end of the church (east and west). It also had large entrance areas, called porticos, on the north and south sides of the main part of the church, known as the nave.
What Happened to the Church?
The church stood in this grand form for almost 100 years. But around 1870, the main middle part of the church (the nave) was taken down. This happened because a new church, St. Mary and St. Michael, was built nearby.
Some of the tall columns from the old church's porticos were reused. They were placed inside the corners of the remaining towers. Now, only these two towers are left of what was once a magnificent building.
What Do They Look Like Now?
The two towers are square and look very balanced. They are built in the neoclassical style, making them look more like fancy buildings or pavilions than typical church towers. Each side of the towers has a triangular top, called a pediment. On top of each tower is a small dome, called a cupola. This cupola is decorated with fake windows and columns in the Ionic order, a classic style of column.
At the bottom of the towers, there are two smooth Ionic columns at each corner. These columns support a decorative ledge, called a cornice. The columns are mostly for decoration and don't seem to hold up the building. The design of the towers makes it seem like the church was once a small cathedral, which is a very large and important church.
However, the main part of the church that stood between the towers was actually quite small. It was a single-story building with a simple roof and entrance porticos in the middle. This is the part of Robert Adam's church that was removed in 1870.
Today, the remaining Mistley Towers are very important historic buildings. They are listed as Grade I listed, which means they are of exceptional interest. They are also a scheduled monument, protecting them even further.
 | Percy Lavon Julian |
 | Katherine Johnson |
 | George Washington Carver |
 | Annie Easley |




