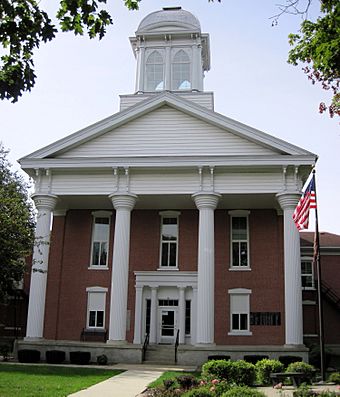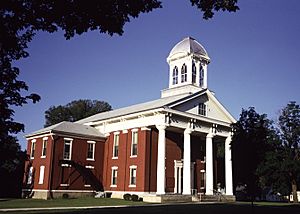Mitchell County Courthouse (Iowa) facts for kids
Quick facts for kids Mitchell County Courthouse |
|
|---|---|
| General information | |
| Type | Courthouse |
| Architectural style | Italianate |
| Address | 212 South Fifth Street |
| Town or city | Osage, Iowa |
| Country | United States |
| Coordinates | 43°16′57″N 92°48′50″W / 43.282612°N 92.813768°W |
| Construction started | 2014 |
| Completed | 2015 |
| Technical details | |
| Floor count | Two |
| Design and construction | |
| Architecture firm | FEH Associates |
|
Mitchell County Courthouse
(former) |
|

The old courthouse in 2012
|
|
| Lua error in Module:Location_map at line 420: attempt to index field 'wikibase' (a nil value). | |
| Location | 500 State Street Osage, Iowa |
| Built | 1858 |
| Built by | John Bishop, John Robb, Jacob L. Chase |
| Architectural style | Italianate |
| MPS | County Courthouses in Iowa TR |
| NRHP reference No. | 77000542 |
| Added to NRHP | August 29, 1977 |
| Main contractor | Henkel Construction |
The Mitchell County Courthouse in Osage, Iowa, United States, is a building where important county business happens. It was built in 2015. Before this, there was an older courthouse that stood for many years.
The old courthouse was built in different stages between 1858 and 1926. It was so important that it was added to the National Register of Historic Places in 1977. This means it was recognized as a special historical building. The current courthouse is the second building used for county government and court activities in Mitchell County.
Contents
History of the Mitchell County Courthouses
The Original Courthouse Building
For a few years, from 1855 to 1857, there was a disagreement about where the main town, or county seat, of Mitchell County should be. People argued if it should be Mitchell or Osage.
Finally, a group of people from other counties chose Osage. Work then began on building the courthouse there. However, another election was planned to decide the county seat again, so construction stopped for a bit.
Even though the final decision wasn't made until 1870, the courthouse building continued. The main part of the building was finished in 1858. This building was designed in the Italianate style, which was popular at the time. It cost about $25,000 to build.
The outside of the building was made of brick. A silver dome, called a cupola, sat on top. Later, more parts were added to the building. Two wings were built on each side in 1879 and 1882. A third wing was added to the back of the building in 1926. The outside of the old courthouse was cleaned up and fixed between 1975 and 1976.
Why the Old Courthouse Was Replaced
By 2011, the old courthouse was not getting money for repairs from the Mitchell County Board of Supervisors. A group of people tried to save the building from falling apart.
In late 2012, the county offices moved to other buildings in town. In the spring of 2013, the Mitchell County Board of Supervisors decided to replace the old courthouse. The building had problems with its structure, meaning it was no longer safe or usable.
It would have cost about nine million dollars to fix the old courthouse. Building a brand new courthouse, which included tearing down the old one, was estimated to cost seven million dollars. On February 4, 2014, the old courthouse began to be taken down.
The New Courthouse Building
A new courthouse was built on the same spot where the old one stood. This new building cost about $8.7 million. The old courthouse faced State Street, but the new one faces South Fifth Street.
The new courthouse was designed to look similar to the old one. It has a brick outside, a front porch area called a portico, and a cupola on top. The design was created by FEH Associates, an architectural firm from Sioux City, Iowa.
Henkel Construction, a company from Mason City, Iowa, built the new courthouse. It is about 30,000 square feet (about 2,787 square meters) in size. The new Mitchell County Courthouse opened for business on August 20, 2015. There is also a special memorial for veterans from the county located on the west side of the courthouse.
 | Dorothy Vaughan |
 | Charles Henry Turner |
 | Hildrus Poindexter |
 | Henry Cecil McBay |


