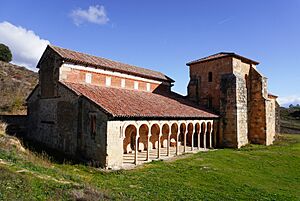Monastery of San Miguel de Escalada facts for kids
San Miguel de Escalada is an old monastery in the province of León, Spain. It's about 10 kilometers away from the famous Way of St. James, a walking route to Santiago de Compostela. This special building shows a unique style of art and architecture called Mozarabic or Repoblación.
Contents
History of San Miguel de Escalada
How the Monastery Began
Long ago, there was an old church dedicated to Saint Michael the Archangel on this spot. It was small and fell into ruins. Later, a group of monks led by Abbot Alfonso came from Córdoba. They started to rebuild the church.
An old message, which is now gone, told us about the church's history. It said that as more monks joined, they decided to make the temple bigger and more beautiful. This big project was not ordered by a king. Instead, it was thanks to the hard work of Abbot Alfonso and his monks. They finished the work in just twelve months.
The church was officially opened and blessed in the year 951. This happened during the time of King García I of León and Queen Mumadonna. Bishop Genadio of Astorga performed the blessing. This was around when the Kingdom of León was being formed.
Changes Over Time
In 1050, the monastery grew even more. The Abbot Sabarico helped to renew and expand it. Later, in 1155, King Alfonso VII of León gave the monastery to a group called the Order of Saint-Ruf.
Many years later, in 1836, the monastery was no longer used by monks. This happened because of a law that changed who owned church properties. The monastery was left empty, and the monks' offices disappeared.
Today, only a few parts of the original monastery remain. These include the church, a tall tower, and a small chapel called San Fructuoso. The tower and the chapel are built in the Romanesque style. In the 1800s, these buildings were declared a national monument. This means they are protected as important historical sites in Spain.
Architecture of the Monastery Church
Inside the Church
The main part of the monastery church is called the nave. It has three long sections, or aisles. These sections are separated by columns and large horseshoe arches. These arches are shaped like a horseshoe.
The church also has a crossing area. This is where the main aisle meets the side sections. Unlike some churches, this crossing does not have a large dome or central tower above it. The area where the choir sings is separated from the main nave by three more horseshoe arches. Sometimes, these are called an iconostasis.
Outside and Details
From the outside, the church looks like a simple rectangular building. All the arches inside rest on marble columns. These columns have special tops called Corinthian steeples. These parts might have come from older Roman or Visigothic buildings. For example, one decorative stone might have been part of a gravestone from the ancient Roman city of Lancia.
The church also has wooden panels inside. These panels are decorated with paintings that date back to the 1400s.
The Porch and Its Arches
One of the most interesting parts of the monastery is its southern porch. This porch has twelve horseshoe arches. These arches were built at different times. The seven arches on the western side have columns and steeples in a Moorish style. The older Mozarabic work from the 900s can be seen in the special decorations around the arches, called alfiz.
Gallery
See also
 In Spanish: Monasterio de San Miguel de Escalada para niños
In Spanish: Monasterio de San Miguel de Escalada para niños
- History of medieval Arabic and Western European domes
 | Georgia Louise Harris Brown |
 | Julian Abele |
 | Norma Merrick Sklarek |
 | William Sidney Pittman |










