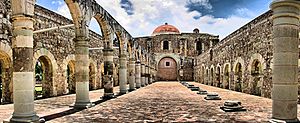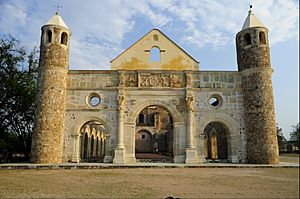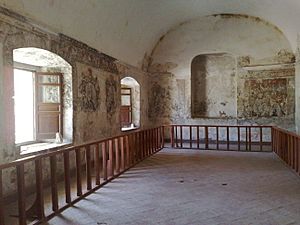Monastery of Santiago Apóstol, Cuilapan de Guerrero facts for kids
Quick facts for kids Convento de Santiago Apóstol |
|
|---|---|

Inside of the open-air Basilica
|
|
| Religion | |
| Affiliation | Roman Catholic |
| Province | Archdiocese of Antequera, Oaxaca |
| Rite | Latin Rite |
| Year consecrated | 1556 |
| Location | |
| Location | Cuilapan de Guerrero, Oaxaca de Juárez |
| Country | Mexico |
| Architecture | |
| Architect(s) | Antonio de Barbosa |
| Architectural type | church |
| Architectural style | Gothic, Renaissance, Plateresque, Mudéjar |
| Groundbreaking | 1556 |
| Completed | 1570 (halted) |
| Materials | cantera |
The Ex-monastery of Santiago Apóstol is a fascinating old building in Cuilapan de Guerrero, a town in the Mexican state of Oaxaca. This large, fortress-like complex is easy to spot from the highway. It sits on a small hill, offering great views of the valley.
This monastery is one of the most amazing colonial buildings in Oaxaca. It was built with green stone and river rocks. Inside, you can hear your footsteps echo in the quiet hallways. The beautiful basilica, detailed baptismal font, and Gothic cloister are national treasures.
The monastery's decorations, especially its murals, are very special. They mix local Indigenous art with Christian ideas. This helped local Mixtec and Zapotec people learn about Christianity. Today, the main church is still used for worship. The open-air basilica and cloister are managed by INAH. They use some rooms for restoring old art and have a small museum.
Contents
History of the Monastery
Construction of this large monastery began in the 1550s. Dominican friars arrived in Cuilapan in 1550. They were in charge of teaching Christianity in the central valleys of Oaxaca. In 1555, they received official permission to build the complex. The rule was that it should be "modest."
Building started in 1556, with Antonio de Barbosa as the designer. The monastery shows a mix of building styles from the 16th century. These include Gothic, Renaissance, Plateresque, and Mudéjar styles. You can also see some Indigenous designs in the decorations.
Why Construction Stopped
Building the monastery stopped around the 1570s. The exact reason is not fully known. One idea is that there wasn't enough money. Another thought is that the building became too grand, and authorities stopped it. There was also a disagreement about who should pay for the construction.
Another big reason was that the local Indigenous population decreased a lot. This meant there were fewer workers available. The pause in construction was supposed to be temporary, but it became permanent.
Later Years and Today
In 1753, the monastery was taken over by regular priests, not the Dominicans. At this time, it had many religious items, paintings, and murals. It was a very important place for the town. However, its wealth and importance slowly declined.
The building was not well cared for and started to fall apart. By the 1800s, it was no longer used for religious purposes. A famous Mexican leader, Vicente Guerrero, was even held prisoner here in 1831 before he was executed.
The basilica and church remained unfinished for a long time. The main church finally got a roof in the 1800s and early 1900s. It is the only part still used for worship today. The basilica and other parts are now tourist attractions managed by INAH.
In 1926, the complex closed during the Cristero War. When it reopened three years later, part of it became a school for local children. In 1937, it was declared a national monument.
What You Can See at the Monastery
The monastery complex has several main parts. These include a large courtyard called an atrium, a big basilica, a smaller church, a two-story cloister, and some small chapels.
The Atrium
The complex is built around a large walled courtyard, or atrium. There are small stone chapels in two of its corners. This big atrium was important for both practical and symbolic reasons. It looked like the large courtyards of ancient Indigenous temples.
The atrium was big enough for the 20,000 people who lived in the area in the 1560s. Since there were only a few friars and a small church, large services were held outdoors. The atrium once had a large stone cross, but only its base remains today.
The Basilica
The largest building is a rectangular basilica that doesn't have a roof. It has beautiful arches on its outside walls. The front of the basilica has three arched entrances. Above them is a triangular shape with the Dominican order's symbol. This symbol includes a dog, which represents Saint Dominic of Guzman.
On each side of the front are two towers with round bases and pointed tops. Inside, heavy columns divide the space into three sections. These columns were meant to hold up a complex Gothic roof. Some people think this building was an "open chapel" because of its many doorless arched entrances. It's interesting that they chose a three-section design, as single-section churches were more common then.
The Main Church
While smaller, a more traditional church is considered the main one. It is still used for religious services. This church has strong supports called buttresses and a round dome. Inside, you can see an altarpiece with paintings by Andrés de la Concha. There's also a tombstone for Fray Francisco Burgoa.
This church has one main section, a choir area, a baptistery (for baptisms), and a presbytery (the area around the altar). Next to the church is an area for pilgrims, which still has some of its original parts and traces of murals. This area would house travelers who needed a place to stay.
The Cloister
The cloister is a two-story building. Much of it was restored in 1962. INAH uses many rooms on the second floor as workshops for restoring old art. There are also old portraits of priests on the second floor, but they are very faded. Vicente Guerrero was held prisoner in a part of this cloister for three days. The window of his cell is now a popular spot to see.
Murals and Decorations
One of the most important parts of the monastery is its murals and other decorations. You can find both single-color and colorful murals. The murals show Bible stories and other religious scenes. They are special because they include local Indigenous designs and symbols from Mixtec and Zapotec traditions.
The idea was to mix the spiritual traditions of Mesoamerica and Spain. This made it easier for Indigenous people to convert to Christianity. They could see similarities between their old beliefs and the new religion. For example, the large atrium looks like a "teocalli," which was a sacred space in ancient times. A mural of the crucifixion even shows scenery that looks like the area around Cuilapan.
See also
 In Spanish: Templo y exconvento de Santiago apóstol de Cuilápam para niños
In Spanish: Templo y exconvento de Santiago apóstol de Cuilápam para niños
 | Precious Adams |
 | Lauren Anderson |
 | Janet Collins |



