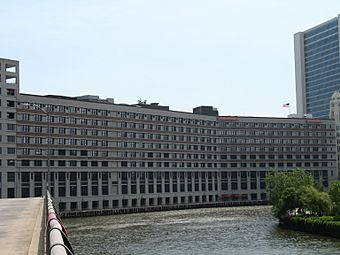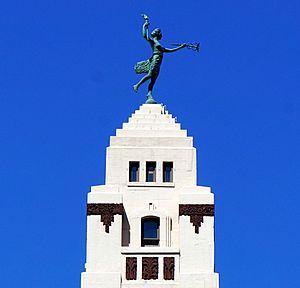Montgomery Ward Company Complex facts for kids
|
Montgomery Ward Company Complex
|
|

view from across the Chicago River
|
|
| Location | Chicago, IL |
|---|---|
| Built | 1907 |
| Architect | Schmidt, Garden and Martin |
| Architectural style | Chicago |
| NRHP reference No. | 78001125 |
Quick facts for kids Significant dates |
|
| Added to NRHP | June 2, 1978 |
| Designated NHL | June 2, 1978 |
The Montgomery Ward Company Complex used to be the main office for Montgomery Ward. This company was one of America's first big mail-order businesses. You can find this large building complex in Chicago, Illinois, right by the North Branch of the Chicago River. It's located at 618 W. Chicago Avenue. This important site was added to the National Register of Historic Places and became a National Historic Landmark on June 2, 1978.
Contents
History of the Buildings
The first two buildings in this complex were the old Administration Building and the Mail Order House. They were built using strong, reinforced concrete. The famous architects Richard E. Schmidt and Hugh Garden from the firm Schmidt, Garden and Martin designed them.
The Administration Building
The Administration Building is eight stories tall and covers about 400,000 square feet. It was the company's main office until 1974. The building has cool designs like swords and torches near its base. Tall pillars go all the way up to the roof, ending in similar designs. In 1929, a four-story tower with a pyramid roof was added to one corner of the building.
On top of the Administration Building, you can see a 22.5-foot tall statue called The Spirit of Progress. This statue is a copy of an older one that was on the original Montgomery Ward Building on Michigan Avenue. It was made by the W. H. Mullins Manufacturing Company and sculpted by Augustus Saint-Gaudens. The statue shows the goddess Diana in flowing robes. She is balancing on a globe and holding a torch in one hand and a caduceus (a symbol of trade) in the other.
The Mail Order House (Catalog House)
Just 40 feet north of the Administration Building is the huge Mail Order House, also known as the Catalog House. This building is about 2 million square feet and was the heart of Montgomery Ward's business. It was finished in 1908.
This eight-story building was painted white and had a flat roof. Inside, it had many chutes, conveyors, and storage areas. The ceilings were very high, from 12 to 17 feet! One side of the building, which follows the bend of the river, is almost 1,100 feet long. A single floor in this building covers about 6 acres. At one time, it even had its own post office and a shipping area that could hold 24 railroad freight cars. The Catalog House was named a Chicago Landmark on May 17, 2000.
In later years, Montgomery Ward added more warehouses and parking garages. In 1972, a 26-story office building was added. This tall building was designed by architect Minoru Yamasaki, who also designed the famous World Trade Center towers in New York City.
What's There Now
After Montgomery Ward went out of business in 2001, the older buildings were turned into fancy apartments called condominiums. In 2004, the tall office tower was also changed into condominiums, now known as The Montgomery.
Today, the Mail Order House building is home to many different businesses. You can find restaurants, the Big Ten Network, Wrigley, Echo Global Logistics, and even a gym and a spa there. Companies like Groupon, InnerWorkings, Uptake, and Dyson Inc. also have offices in this building. Plus, there are 298 luxury apartments inside!
 | Sharif Bey |
 | Hale Woodruff |
 | Richmond Barthé |
 | Purvis Young |





