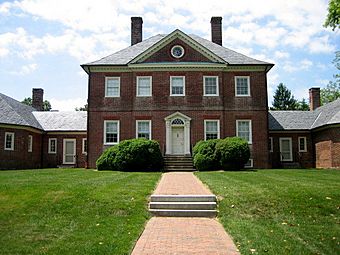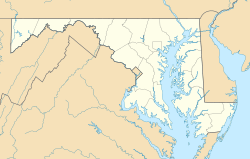Montpelier Mansion (Laurel, Maryland) facts for kids
|
Montpelier
|
|

Montpelier in May 2007
|
|
| Nearest city | Laurel, Maryland |
|---|---|
| Area | 110 acres (45 ha) |
| Built | 1748 or 1783 |
| Architectural style | Georgian |
| NRHP reference No. | 70000852 |
Quick facts for kids Significant dates |
|
| Added to NRHP | April 17, 1970 |
| Designated NHL | April 15, 1970 |
Montpelier Mansion is a historic home located south of Laurel, Maryland. It is a beautiful example of Georgian style, a type of design popular in the 1700s. The house was built around 1783 by Major Thomas Snowden and his wife, Anne.
Originally, the mansion was the center of a large plantation. A plantation is a large farm where crops were grown, and in the past, this work was done by enslaved people. The Montpelier plantation was once about 9,000 acres (3,600 ha), but today the house and 70 acres (28 ha) of land remain.
Because of its special architecture and history, Montpelier is now a National Historic Landmark. It is open to the public as a house museum, so people can visit and learn about its past.
Contents
The Story of Montpelier
Building the Mansion
The story of Montpelier begins with the Snowden family. Major Thomas Snowden, who fought in the American Revolution, built the mansion for his family. His wife, Anne Ridgely, grew up in another house also named Montpelier, which likely inspired the name for their new home.
The Snowden family was very wealthy, partly because they owned a successful iron business. This wealth allowed them to build such a large and elegant house.
Life at Montpelier
After Major Thomas Snowden died, his son Nicholas inherited the mansion. The house stayed in the Snowden family for many years. In the 1800s, Montpelier was a busy plantation. The family who owned the house lived in comfort, but their lifestyle depended on the labor of many enslaved African Americans who lived and worked on the property.
Over the next century, the mansion had many different owners. Some used it as a summer home, while others lived there year-round.
Becoming a Museum
In 1928, the house was bought by Breckinridge Long. He was a government official who worked with President Franklin D. Roosevelt.
The last private owner was Long's daughter, Christine. In 1961, she generously donated the mansion and its land to the Maryland-National Capital Park and Planning Commission. This was done so the historic home could be preserved for everyone to enjoy.
After being restored, Montpelier Mansion opened as a public museum in 1985. Today, it is set up to look like it did around 1830, when Nicholas Snowden lived there.
Famous Visitors to the Mansion
Montpelier was an important home, and many famous people in American history visited.
- George Washington, the first U.S. President, stayed at the mansion at least twice in 1787.
- Martha Washington, his wife, visited in 1789 on her way to his inauguration.
- Abigail Adams, wife of the second U.S. President, John Adams, was also a guest.
- Woodrow Wilson, the 28th U.S. President, visited the home.
- Franklin D. Roosevelt, the 32nd U.S. President, visited when his friend Breckinridge Long owned the house.
A Look Inside and Out
The Mansion's Design
Montpelier is a five-part house built in the Georgian style. This style is known for being balanced and symmetrical. The house has a large, two-story main section in the middle. Two smaller sections, called hyphens, connect the main block to smaller buildings on each end.
The roof is high with large chimneys. The front and back doors look very similar, with decorative columns on each side. Inside, the house has beautiful carved woodwork. There is even a secret door hidden by wood panels in the drawing room that leads to a hidden staircase!
The Gardens and Grounds
In the past, the house was surrounded by formal gardens. These gardens had paths lined with boxwood hedges. A maze made of boxwood near the house was said to be over 200 years old. While most of these old hedges are gone, the grounds are still beautiful.
A special feature is the hexagonal, or six-sided, summerhouse from the 18th century. This small building sits at the end of a long, tree-lined path and was a place to relax in the shade.
Gallery
See also
 | Jessica Watkins |
 | Robert Henry Lawrence Jr. |
 | Mae Jemison |
 | Sian Proctor |
 | Guion Bluford |








