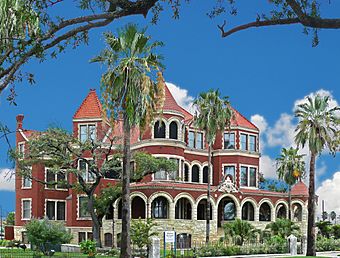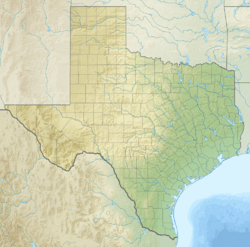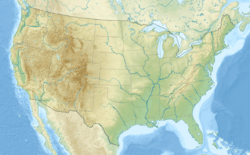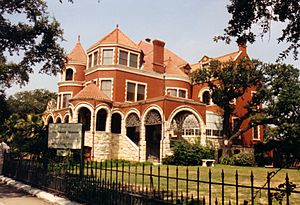Moody Mansion facts for kids
|
Willis-Moody Mansion
|
|

Moody Home taken in 2012
|
|
| Location | 2618 Broadway Ave., Galveston, Texas |
|---|---|
| Area | less than one acre |
| Built | 1893 |
| Architect | William H. Tyndall |
| Architectural style | Romanesque |
| NRHP reference No. | 94000410 |
Quick facts for kids Significant dates |
|
| Added to NRHP | May 13, 1994 |
The Moody Mansion, also known as the Willis-Moody Mansion, is a very old and grand house in Galveston, Texas. You can find it at 2618 Broadway Avenue. This huge house has thirty-one rooms and was finished in 1895. It's built in a style called Romanesque, which means it has rounded arches and strong, solid walls.
The mansion is named after William Lewis Moody, Jr.. He was a successful businessman who worked with cotton. He bought the house from a lady named Narcissa Willis. The Moody Mansion was added to the National Register of Historic Places on May 13, 1994. Today, you can take tours of the mansion. It's also a popular place for special events like weddings.
Contents
Building the Mansion and Its Story
The idea for this mansion started in 1893. A wealthy lady from Galveston, Narcissa Willis, wanted a very grand home. For a long time, she had asked her husband, Richard S. Willis, to build one. But he preferred to keep his money ready for his ten children.
After Richard Willis passed away in 1892, Narcissa decided to build her dream home. She even had the old house they shared torn down. This made her family upset, and they didn't visit her in the new mansion. Narcissa lived alone in the big house with just one housekeeper. She paid her housekeeper a very good salary, much more than others earned back then.
Who Designed the House?
Narcissa Willis hired an English architect named William H. Tyndall to design the mansion. He used ideas from different cultures and time periods. This gave the house a unique and interesting look. The inside of the house was designed by a famous New York company called Pottier & Stymus. They also worked for important people like Thomas Edison and President Ulysses S. Grant.
The Moody Family Moves In
When Narcissa Willis passed away in 1899, her daughter put the house up for sale. Libbie Moody, who lived nearby, asked her husband, William Lewis Moody, Jr., to try and buy it.
A big event changed everything: the 1900 Galveston hurricane. This powerful storm hit Galveston in September 1900. After the hurricane, many people who wanted to buy the mansion changed their minds. Because of this, William Moody was able to buy the huge mansion for only $20,000. This was much less than its true value, which was over $100,000!
The Moody family, including William, Libbie, and their four children, quickly moved into their new home. They celebrated their first Christmas there in 1900.
From Home to Museum
Members of the Moody family lived in the mansion until 1986. After that, it was turned into a historic museum. The museum helps people learn about the Moody family and how they lived.
Even after becoming a museum, the house has faced challenges from hurricanes. In September 2008, Hurricane Ike caused the basement to flood. Some parts, like Libbie Moody's potting room and the old kitchen, were damaged. By July 2014, the basement was fixed and opened as the Galveston Children's Museum.
Inside the Mansion
The Moody Mansion has thirty-one rooms and five bathrooms. When it was built, it had many advanced technologies for its time. Imagine having a small elevator just for one person! There was also a dumbwaiter, which is like a small elevator for moving food or items between floors. Speaking tubes in the pantry allowed staff to talk to the kitchen in the basement. The laundry room even had heated racks to dry clothes! The house also had lights that could use both gas and electricity. Plus, it had its own system to collect rainwater.
The house has four floors. The basement, which was on the ground floor, had the servants' rooms and the kitchen.
First Floor Highlights
- Entryway - The main entrance has beautiful oak wood panels. Above the stairs, there's a colorful stained-glass window. It shows pictures that welcome visitors. This window has been very well protected over the years.
- Parlor - This room is very fancy, decorated in an 18th-century French style. It has gold designs on blue-grey silk walls. Even though it was grand, the Moodys usually entertained guests in the more comfortable library.
- Library - The library was a favorite spot for the Moodys to relax and entertain. It has pink silk walls with pretty rosette designs. The bookshelves are not too tall, making the room feel more open and inviting.
- Ballroom - When the Moodys bought the house, this room wasn't finished. They used it for storage at first. But when their oldest daughter, Mary, was turning 18, her mother wanted a special party. William Moody, Jr. decided to finish the ballroom himself to save money! He bought simple pine wood for the floor. Four years later, Mary Moody got married in this very room.
- Dining Room - This room has dark mahogany wood panels. The ceiling is very heavy, but hidden steel beams support it. Above the fireplace, there's a picture of hunters and dogs. It looks carved, but it's actually painted plaster!
- Children's Dining Room - Narcissa Willis designed this room for children to eat in. She thought it would be good for kids who were still learning proper table manners. However, Libbie Moody found the room too small, so all meals were eaten in the main dining room.
Second Floor Highlights
- Libbie's Room (Infirmary Room) - This room was designed for people who were sick. It has its own separate air vents and fireplace. This helped keep any sickness from spreading to the rest of the house. Libbie Moody, as a child, got permission from her father to paint the wood in this room a lighter color because she thought the dark wood was too gloomy.
- Nursery Room - This room was never used as a nursery by the Moodys. But you can tell its original purpose by its features. The fireplace has small spots on the sides to warm baby bottles. There's also a raised tub, so a nursemaid could easily watch other children while bathing a baby.
- Sewing Room - This room was also used as a guest room. Sometimes, William Lewis Moody, Jr. would sleep here during the summer when his family was visiting Virginia. This room has its own bathroom.
Third Floor
The third floor of the mansion has four more guest rooms. It also includes an auditorium and extra storage space.
See also
 | Lonnie Johnson |
 | Granville Woods |
 | Lewis Howard Latimer |
 | James West |




