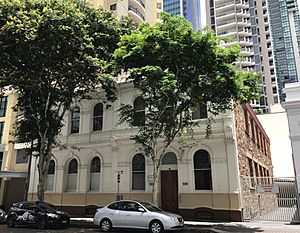Mooneys Building facts for kids
Quick facts for kids Mooneys Building |
|
|---|---|

Mooneys Building, 2017
|
|
| Location | 130-132 Mary Street, Brisbane City, City of Brisbane, Queensland, Australia |
| Design period | 1870s - 1890s (late 19th century) |
| Built | 1883 - 1883 |
| Architect | Francis Drummond Greville Stanley |
| Architectural style(s) | Italianate |
| Official name: Mooneys Building | |
| Type | state heritage (built) |
| Designated | 22 June 1993 |
| Reference no. | 600130 |
| Significant period | 1883 (fabric) 1883-1919, 1919-1980 (historical) |
| Builders | James S Martin |
| Lua error in Module:Location_map at line 420: attempt to index field 'wikibase' (a nil value). | |
Mooneys Building is a historic warehouse located at 130-132 Mary Street in Brisbane City, Queensland, Australia. It was designed by Francis Drummond Greville Stanley, a famous architect, and built in 1883 by James S Martin. This building is important because of its history and unique design. It is officially listed on the Queensland Heritage Register.
Contents
History of Mooneys Building
Early Days and First Owner
This building was constructed in 1883 for William Mooney. He was a businessman in Brisbane who sold tobacco products in large amounts (wholesale) and also directly to customers (retail). The building cost about £3,000 to build, which was a lot of money back then! The architect, Francis Drummond Greville Stanley, used to be the main architect for the Queensland government.
New Owners and Tenants
In 1891, the building was sold to William Perry, who owned a hardware business called Perry Bros. Sadly, he passed away soon after. For over 20 years, the building was managed by Perry's family.
Later, different businesses rented the building. In 1901, a company called Taylor & Colledge, which made chemicals, used the space. From 1908 to 1919, John M Mooney (who sold crockery, cutlery, and glassware) rented the building.
Helping Soldiers After War
In August 1919, the Australian Government bought Mooneys Building. They paid £6,500 for it. At that time, the building was described as "old but strong." Its walls were made of stone, and it had heavy ironbark timber beams inside.
The government bought the building to help soldiers returning from World War I. They had been planning a special program to help these soldiers get back to normal life. This program was called the "repatriation scheme."
The Repatriation Department was created to manage this help. The Queensland branch of this department moved into Mooneys Building in 1919. They helped soldiers find jobs, get training for new skills, and provided medical and general support. They also helped families of soldiers who were killed or injured.
The Repatriation Department stayed in Mooneys Building until the 1950s. After that, another defense group, the Recruiting Directorate, used the building. In 1980, the building was sold again.
What Mooneys Building Looks Like
Mooneys Building is a two-story stone building with a basement. It is next to another historic building called Perkins Stables. It also has a small laneway beside it.
Outside Design
The front of the building, called the facade, is covered in a smooth finish. It has a fancy style called Italianate, which was popular in the 1800s. This style uses simple, elegant decorations.
The front is divided by horizontal lines and vertical columns called pilasters. Each side of the building has three arched openings on both floors. You can see decorative parts like frames around the arches (called architraves), special wedge-shaped stones at the top of the arches (called keystones), and pretty flower-like designs (called rosettes). There are also decorative pots (called urns) and triangular shapes (called pediments) at the very top of the building.
Walls and Roof
The side and back walls of the building are made of rough stone called porphyry, also known as Brisbane Tuff. Some parts also use sandstone. There are openings on both levels that lead to the laneway.
At the back, you can clearly see the pointed roof shapes (called gable roofs). Most of the openings on the upper floor have been changed over time, but you can still see the original brick arches that were there.
Inside the Building
Inside, Mooneys Building still has much of its original timber structure. The floors are supported by strong timber beams (called joists) that are held together in a special pattern. The roof also has exposed timber frames (called trusses). Today, the inside of the building has modern office walls and partitions.
Why Mooneys Building is Important
Mooneys Building was added to the Queensland Heritage Register in 1993. This means it is considered a very important historical place for several reasons:
- It shows how Queensland's history developed: The building is a great example of a stone warehouse from the 1880s, showing the Italianate style of that time.
- It is beautiful: Its style, size, and materials make it a valuable part of the street. It looks good next to other historic buildings like Perkins Stables.
- It shows a specific type of building: It clearly demonstrates what an 1880s stone warehouse with an Italianate facade looked like.
- It is linked to important people: The building is connected to the work of Francis Drummond Greville Stanley, a famous Queensland architect. It shows his skill in designing commercial buildings.

