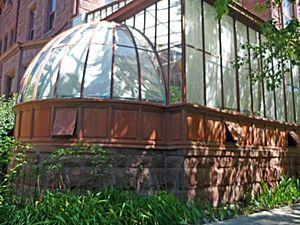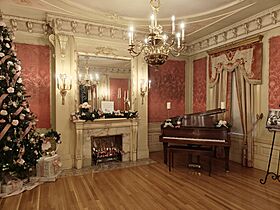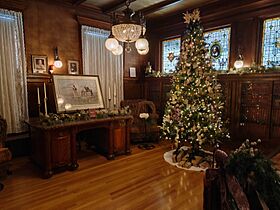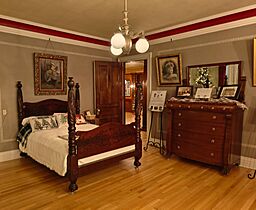Moss Mansion facts for kids
Quick facts for kids |
|
|
Preston B. Moss House
|
|
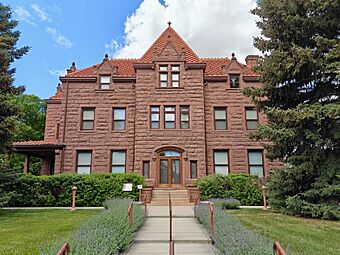 |
|
| Lua error in Module:Location_map at line 420: attempt to index field 'wikibase' (a nil value). | |
| Location | 914 Division St, Billings, Montana |
|---|---|
| Area | 2 acres (0.81 ha) |
| Built | 1903 |
| Architect | Hardenbergh, H.J.; Gagnon, E.H. |
| Architectural style | English Renaissance |
| NRHP reference No. | 82003181 |
| Added to NRHP | April 30, 1982 |
The Moss Mansion Historic House Museum is a beautiful old home in Billings, Montana, United States. It's a big house made of red stone. Preston Boyd Moss, also known as P.B. Moss, and his wife, Martha Ursula Woodson Moss (Mattie), had it built in 1903. The Moss family moved to Billings from a smaller town called Paris, Missouri.
Contents
The Mansion's Story
The Moss Mansion was home to Mr. and Mrs. Moss and their six children. Their children were Woodson Jackson, Kula, Melville Hollingsworth, Preston Boyd Moss, Jr., David Hickman Moss III, and Virginia. Three servants also lived in the house. The family lived there from when it was built until 1984.
Building a Dream Home
The house cost $105,000 to build. This was a huge amount of money back then, especially compared to the average home cost of $5,000. The mansion has three floors and a basement. It also has a special sunny room called a solarium.
The Moss Mansion has 28 rooms and is about 60 feet (18 m) square. It stands tall at 45 feet (14 m) high. The red stone used to build the house came all the way from Lake Superior. The design mixes different styles, like French Rococo and Moorish influences.
The roof is covered with over 10,000 special tiles. These tiles were made by a company called Ludowici. In 1988, the entire roof was carefully removed and put back on.
Inside the Mansion
The inside of the Moss Mansion is very fancy. It has beautiful wood panels on the walls. Some walls even have gold threads woven into them. There are also marble fireplaces and columns.
An old intercom system is still in the house, just as it was when it was new. Most of the furniture, drapes, and carpets are also original. Many pieces of furniture that belonged to the Moss children have been brought back to the home.
For example, you can see furniture, quilts, and needlepoint made by Kula, the eldest daughter. There is also a harp, which reminds visitors of Melville, the second daughter, who loved music. Martha Moss, the mother, was an artist. Her paintings and china patterns are displayed on the main floor. Each room in the house had a special theme chosen by Martha. These themes are still kept today to show how the house truly was.
Visiting the Moss Mansion
The Moss Mansion is listed on the National Register of Historic Places. This means it's an important historical building. The city of Billings and the state of Montana own the mansion.
Visitors can explore the house on their own or take a guided tour. The tours usually cover the first three floors. The very top floor is now used for storage and offices for the staff and volunteers. Sometimes, the mansion also has special exhibits that change with the seasons.
Who Designed It?
The famous New York City architect Henry Janeway Hardenbergh designed the Moss Mansion. He also designed many other well-known buildings. Some of his other famous works include the original Waldorf-Astoria hotel, the Plaza Hotel, and The Dakota apartment building.
Keeping the Mansion Alive
In 1986, a group called the Billings Preservation Society took over the management of the Moss Mansion. This non-profit organization works to keep the mansion open for everyone to enjoy. The museum pays for itself through tours, special events, and weddings. They also hold annual fundraisers and accept donations and memberships.
Images for kids
 | Emma Amos |
 | Edward Mitchell Bannister |
 | Larry D. Alexander |
 | Ernie Barnes |


