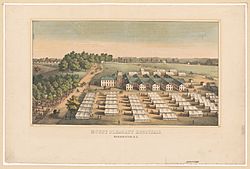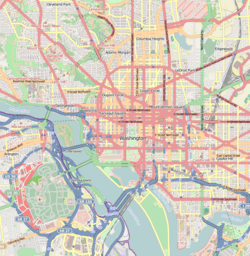Mount Pleasant General Hospital facts for kids
Quick facts for kids Mount Pleasant General Hospital |
|
|---|---|
| Part of military hospitals in the United States | |
| Washington, D.C. | |

Mount Pleasant General Hospital
|
|
| Coordinates | 38°55′50″N 77°01′57″W / 38.930434°N 77.032577°W |
| Site information | |
| Controlled by | Union Army |
| Site history | |
| Built | 1862 |
| In use | 1862–1865 |
| Battles/wars | American Civil War |
Mount Pleasant General Hospital was a very important hospital during the American Civil War. It was built in Washington, D.C. to care for soldiers from the Union Army. The hospital was open for about three years, from March 1862 to August 1865.
Contents
Where Was Mount Pleasant Hospital Located?
This hospital was built on a place called Meridian Hill in northwest Washington, D.C. It was located east of 14th Street NW. Today, this area is near what is now Park Road NW.
It's not completely clear who owned the land where the hospital was built. One idea is that the land belonged to Samuel P. Brown. He had bought it from William Selden, who had to move away when the war started. Another idea is that the land belonged to someone named Mr. Stone.
Building the Hospital: A Quick History
Mount Pleasant General Hospital was built specifically to be a hospital. Construction happened during the winter of 1861-1862. Soldiers even guarded the building site day and night. This was to stop anyone from trying to set it on fire.
The hospital was designed by P.B. Wight from New York. The plans were approved by the Sanitary Commission, a group that helped improve health and conditions for soldiers.
How Was the Hospital Designed?
The hospital covered about one and a half acres of land. It had ten different patient wards. There was also a kitchen and a two-story administration building. This main building was 80 feet long.
A long corridor, 275 feet long, connected the administration building to the wards. There were five wards on each side of this corridor. Wide yards, about 27 feet wide, were placed between each building. This helped bring in light and fresh air for the patients.
The patient wards were large, about 87 feet long and 28 feet wide. They even had gas and water, which was very modern for the time. A special room for surgeries was at the end of the corridor. It had all the equipment needed for medical care back then. Other important services, like the laundry, were located near the administration building.
Hospital Size and Capacity
The entire hospital structure was quite large, measuring 380 feet long by 200 feet wide. All the buildings were raised about 3 feet off the ground. This helped keep the buildings dry and prevent dampness from the soil.
Mount Pleasant General Hospital was first designed to hold 400 patients. However, it was able to care for many more. With the help of extra tents, the hospital could hold a total of 1,618 beds! On December 17, 1864, almost 900 beds were being used by patients.
Images for kids
 | Bessie Coleman |
 | Spann Watson |
 | Jill E. Brown |
 | Sherman W. White |




