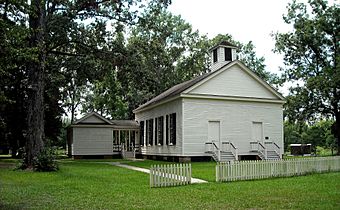Mount Sterling Methodist Church facts for kids
Quick facts for kids |
|
|
Mount Sterling Methodist Church
|
|

The church in August 2009
|
|
| Location | Near jct. of CR 43 and CR 27, Mount Sterling, Alabama |
|---|---|
| Area | 2 acres (0.81 ha) |
| Built | 1859 |
| Architectural style | Greek Revival |
| NRHP reference No. | 86000995 |
| Added to NRHP | May 8, 1986 |
Mount Sterling Methodist Church is an old and important church building in Mount Sterling, Alabama. It's located in a quiet, country area of Choctaw County, Alabama. This church is special because it still looks much like it did when it was built. It shows a simple Greek Revival style, which was popular for churches in the countryside during the mid-1800s. Because of its history and unique style, the church was added to the National Register of Historic Places on May 8, 1986.
A Look Back: Church History
The Mount Sterling Methodist Church was finished in 1859. At that time, Mount Sterling was a busy and successful town. The land for the church was given by the Catterlin family. They were among the first people to settle in Choctaw County. This family had even set up the first post office in Mount Sterling back in 1838.
This one-story wooden church was the very first building in the county made only for church services. Before this, an older Baptist church was first built as a Masonic lodge and a school. The Mount Sterling Methodist Church was used for services until the 1970s. By then, there were not enough people in the church to pay for its upkeep.
In 1980, the church property was given to the Choctaw County Historical Society. This group, with fewer than 50 members, worked hard for over 15 years. They raised money and carefully fixed up the church. Today, it is used as a community hall for local events. It is one of only two churches from the 1800s still standing in the Mount Sterling area. The other is St. John's Christian Methodist Episcopal Church.
Church Design: Greek Revival Style
The church building is shaped like a rectangle. It has a gable roof that runs along the entire length of the building. The church stands on individual brick supports. The outside walls are covered with white lap board siding.
The front of the church has two sets of entry doors. These are located under a plain, triangular part of the roof called a pediment. Each side of the church has four windows with nine panes of glass on the top and nine on the bottom. These are called sash windows and they have shutters. The back of the church has two similar windows.
A square steeple with a pyramidal roof sits near the front of the building. It is also covered in lap board and has vents on each side. A small addition, which matches the style of the main church, was built on the southeast side. A covered walkway connects this new part to the main church building.
Inside the Church
The inside of the church is one large room. In the 1950s, the south end of this room was divided. This created two smaller rooms for Sunday school classes. The way the roof is supported inside is quite special for southwest Alabama. It uses a single truss system. This system has vertical tie rods that run the length of the building. These rods are notched to connect to the ceiling joists and diagonal trusses.
Over time, the bottom part of this support system cracked. Because of this, wooden columns were added underneath the cracked area to help hold it up. The original walls were made of lath and plaster, but these have been replaced with drywall. However, the beautiful original heart pine wood floor is still there and in good condition.
See also
 In Spanish: Iglesia Metodista de Mount Sterling para niños
In Spanish: Iglesia Metodista de Mount Sterling para niños
 | Aurelia Browder |
 | Nannie Helen Burroughs |
 | Michelle Alexander |



