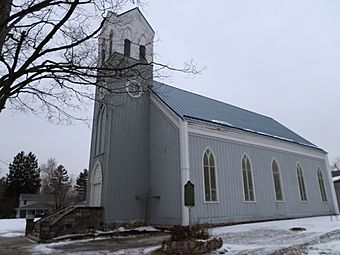Muir Church of Christ facts for kids
|
Muir Church of Christ
|
|

The church in January 2015
|
|
| Location | 138 Garden St. Muir, Michigan |
|---|---|
| Area | less than one acre |
| Built | 1861 |
| Architectural style | Gothic |
| NRHP reference No. | 83000852 |
Quick facts for kids Significant dates |
|
| Added to NRHP | February 17, 1983 |
The Muir Church of Christ, also known as the First Christian Church of Muir, is a historic church building. It is located at 138 Garden Street in Muir, Michigan, United States. This church was built in 1861. Because of its importance, it was added to the National Register of Historic Places in 1983.
A Look Back: The Church's Story
The Muir Church of Christ began in 1856 in a nearby town called Lyons, Michigan. It started with 25 members who were part of a Christian group known as the Disciples of Christ. The first pastor was Reverend Isaac Errett.
At first, meetings were held in Lyons. But soon, the group moved their meetings to the schoolhouse in Muir. By 1858, the church had grown quite a bit, with 148 members. In 1861, this church building was constructed. It cost about $3,215.06 to build.
The Muir church was very important for the Disciples of Christ group in the Grand River Valley area. It is one of the oldest Disciples of Christ churches in Michigan. Isaac Errett, the first pastor, stayed with the church until 1866. He was often away, helping to start another church in Detroit. He also helped soldiers during the American Civil War. Pastor Errett was a good friend of James A. Garfield, who later became a U.S. President. Garfield even visited the Muir church in 1861.
What the Church Looks Like
The Muir Church of Christ is a single-story building. It is shaped like a rectangle and is made of gray wood. The church has a Gothic style, which means it has pointed arches and tall windows. Its outside walls are covered with a special type of siding called board-and-batten. The church sits on a low foundation made of fieldstone.
The building is about 70 feet long and 30 feet wide. In the front, there is a square tower that sticks out. This tower has a cross-gable roof at the top and a belfry, which is where a bell would be. At the bottom of the tower are the double entry doors. On each side of the church, there are five tall Gothic windows. These windows have a central bar that divides them.
Inside the church, you first enter a small area called a vestibule. From there, you go into the main worship area, called the sanctuary. The floor in the sanctuary is made of dark-stained pine wood. The walls are smooth plaster. The floor gently slopes down from the entrance towards the pulpit. There are four rows of pews, which are long benches for people to sit on. These pews are arranged with a main aisle in the middle and two smaller aisles on the sides. The pulpit, where the speaker stands, is on a small raised platform. The ceiling in the sanctuary is made of pressed metal. This ceiling likely dates back to 1906.
 | Selma Burke |
 | Pauline Powell Burns |
 | Frederick J. Brown |
 | Robert Blackburn |



