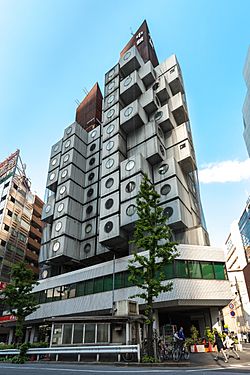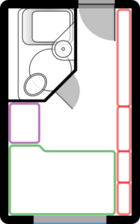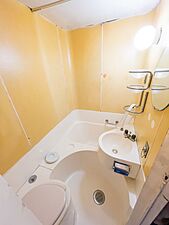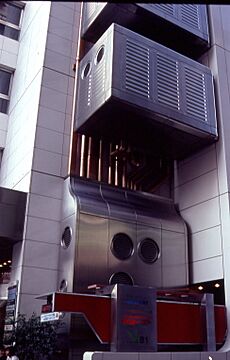Nakagin Capsule Tower facts for kids
Quick facts for kids Nakagin Capsule Tower Building |
|
|---|---|
 |
|
| General information | |
| Type | Residential, office |
| Architectural style | Metabolism |
| Location | 8 Chome-16-10 Ginza, Chūō-ku, Tōkyō-to 104-0061, Japan |
| Coordinates | 35°39′56.20″N 139°45′48.20″E / 35.6656111°N 139.7633889°E |
| Construction started | 1970 |
| Completed | 1972 |
| Demolished | 2022 |
| Technical details | |
| Floor count | 13 |
| Floor area | 3,091.23 m2 (33,273.7 sq ft) |
| Design and construction | |
| Architect | Kisho Kurokawa |
| Structural engineer | Gengo Matsui |
The Nakagin Capsule Tower Building (中銀カプセルタワービル, Nakagin Kapuseru Tawā Biru) was a special building in the busy Ginza area of Tokyo, Japan. It was designed by a famous architect named Kisho Kurokawa. This building was unique because it had both homes and offices.
It was built very quickly, from 1970 to 1972. The Nakagin Capsule Tower was a rare example of Japanese Metabolism, a style of architecture that was popular in Japan after World War II. It was the first building in the world to use "capsule architecture" for people to live and work in permanently.
Over time, the building started to get old and needed repairs. By 2012, only about 30 of its 140 capsules were still used as apartments. Others were used for storage, offices, or were simply empty. Even though it was in a great location in Ginza, the capsules could be rented for a fair price, but there was often a long waiting list.
Sadly, the building was taken down starting in April 2022. People tried to save it and make it a historic landmark, but they couldn't raise enough money. The tower was carefully taken apart, and some of its parts were saved to be used again.
Contents
Building Design: A Look Inside
The Nakagin Capsule Tower was made of two tall concrete towers, one with eleven floors and the other with thirteen. These towers held 140 small, ready-made capsules. Most floors had eight capsules in each tower. There were also three bridge decks (on the 6th, 9th, and 12th floors) that connected the two towers with outdoor balconies.
The main parts of the towers were built with strong steel frames and reinforced concrete. Special lightweight concrete was used for the upper floors. The building was designed so that the stairs could be used very early in the construction process. This helped to build the tower quickly.
- How the capsules were arranged on different floors
The architect, Kisho Kurokawa, believed that the building's unique, uneven look showed a part of Japanese tradition.
The Capsules: Small Living Spaces
Each capsule was about 2.5 meters wide, 2.5 meters tall, and 4 meters long. They had a large circular window, about 1.3 meters wide, at one end. Each capsule was a small living or office space and included its own bathroom.
|
Equipment
side Type
|
Left | Right |
|---|---|---|
| A | 29 | 26 |
| B | 18 | 0 |
| C | 24 | 31 |
| D | 12 | 0 |
The capsules were built in a factory and then brought to the building site. They were attached to the concrete towers using only four strong bolts. This design meant that any single capsule could be removed without affecting the others. However, no new capsules were ever made, and none of the original ones were replaced.
The capsules were made from lightweight steel frames covered with strong steel panels. These panels were treated to prevent rust and then painted with a glossy finish. Special fireproofing materials were also used to protect the capsules.
- Typical capsule design and interior
These capsules were originally meant for single businessmen in Tokyo. They were like small temporary homes. Each capsule had a wall with built-in appliances, including a kitchen stove, a refrigerator, a television, and a tape player. A small bathroom, similar in size to an airplane lavatory, was in a corner. A big circular window was located above the bed. You could even get extra items like a stereo.
History of the Capsule Tower
The Metabolist movement started in 1960. It was a group of architects and designers, including Kurokawa, who wanted to create new types of cities and buildings. They imagined huge structures, but many of these ideas didn't happen because of changes in the 1970s, like energy problems.
Kurokawa first explored capsule architecture with his design for the Takara Beautilion at Expo '70 in Osaka. This building used steel tubes to hold stainless steel capsules that showed off beauty products. He also designed a capsule house at the same event. Torizo Watanabe was impressed by the Beautilion and asked Kurokawa to design a similar permanent building for his company, Nakagin. This building was meant to be a second home for business owners and employees who needed to stay overnight in central Tokyo.
Building the Tower (1970–1972)
The construction of the Nakagin Capsule Tower happened in two places. The two main towers, with their power and water systems, were built in Ginza, Tokyo. Meanwhile, the capsule parts were made and put together in a factory about 450 kilometers away.
Workers attached five to eight capsules each day. The whole process of attaching all the capsules took about 30 days. Because there wasn't much space to store things on site, only the capsules needed for that day were delivered overnight.
When it was finished, the building was mainly used as a hotel for visiting businessmen. It also offered some studio apartments for short stays. In 1972, a capsule cost about $14,600.
Plans for Change and Demolition (2006–2022)
The capsules were designed to be removed or replaced individually. The original plan was to repair or replace each capsule every 25 years. However, this never happened, and the capsules became old and worn out. In 2006, when people first thought about tearing down the building, it was estimated that fixing each capsule would cost about 6.2 million Japanese Yen.
By 2007, most capsule owners agreed to demolish the building. They felt the conditions were cramped and dirty, and they were worried about the fireproofing materials used. They wanted to replace it with a bigger, more modern tower. Kurokawa suggested replacing the old capsules with new, updated ones to save his design. Many architectural groups in Japan supported this idea. However, residents were concerned about how well the building could withstand earthquakes and that it wasn't making the best use of the valuable land in Ginza. Kurokawa passed away in 2007, and finding a developer to renovate the building became difficult, partly because of a global economic downturn.
In 2009, a famous architecture critic, Nicolai Ouroussoff, called the Nakagin Capsule Tower "gorgeous architecture." He said it was a reminder of different ways the world could be designed.
In 2010, the hot water supply to the building was turned off. In 2014, Masato Abe, a capsule owner, started the "Save Nakagin Tower" project. He tried to get donations from around the world to buy all the capsules and save the building.
In 2018, a real estate company wanted to redevelop the tower and bought the land and some capsules. But their plans didn't work out during the COVID-19 pandemic.
In May 2021, the building's management decided to sell the complex back to the original landowner. This brought up talks about demolition again. By November 2021, about 20 people were still living in the building. Another attempt to sell it to a new owner also failed.
Demolition and Digital Archive (2022)
The demolition of the Nakagin Capsule Tower Building began on April 12, 2022. Because the building was seen as a masterpiece of Metabolist architecture, a team called Gluon started a 3D digital archiving project. Their goal was to save the entire building as 3D data to preserve its architectural value. They scanned the whole building using laser technology and took over 20,000 photos with cameras and drones. They even created an Augmented reality version of the building, allowing people to see it digitally in the real world.
What Happened After 2022
Before the building was torn down, many capsules were chosen to be saved. The Nakagin Capsule Tower Building Preservation and Regeneration Project saved 23 capsules. One of these, A1302, was saved by the San Francisco Museum of Modern Art. Sixteen of the 23 saved capsules have found new homes. For example, Shochiku has two capsules on permanent display. By 2024, five capsules will be placed along the coast in Kanagawa Prefecture, south of Tokyo.
Other Capsule Buildings by Kurokawa
Kurokawa also designed "Capsule House-K" in 1973, near the resort town of Karuizawa, Nagano. This house used four capsules, the same size as those in the Nakagin Tower, as special rooms for a holiday home. These rooms included two bedrooms, a kitchen, and a tea ceremony room. "Capsule House-K" was later bought by Kurokawa's son and became available for short-term rentals starting in May 2022.
In 1976, Kurokawa designed a 10-story showroom for Sony Corporation in Chūō-ku, Osaka. This building also used a similar modular design, with stainless steel restroom capsules hanging from the central tower. The Sony Tower (Osaka) was demolished in 2006.
See also
 In Spanish: Nakagin Capsule Tower para niños
In Spanish: Nakagin Capsule Tower para niños
- Capsule hotel
- Sharifi-ha House
 | Percy Lavon Julian |
 | Katherine Johnson |
 | George Washington Carver |
 | Annie Easley |
















