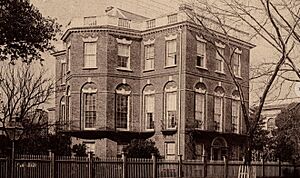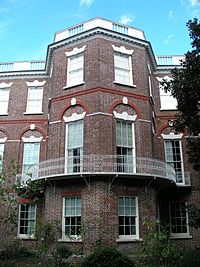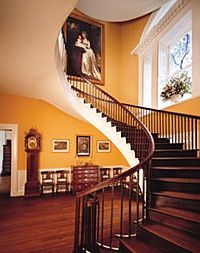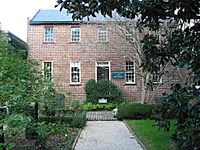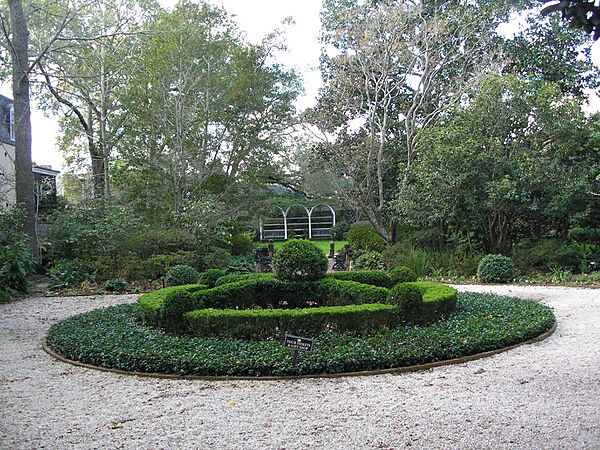Nathaniel Russell House facts for kids
|
Nathaniel Russell House
|
|
|
U.S. National Historic Landmark District
Contributing Property |
|
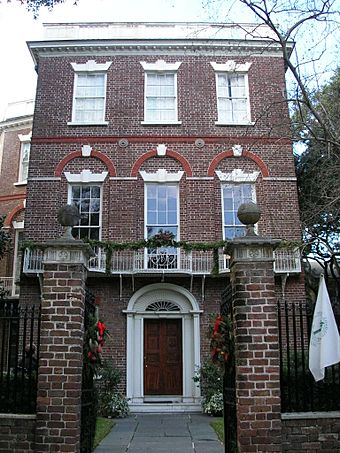 |
|
| Location | 51 Meeting Street, Charleston, South Carolina, United States |
|---|---|
| Built | 1803–1808 |
| Architectural style | Federal-style |
| Part of | Charleston Historic District (ID66000964) |
| NRHP reference No. | 71000750 |
Quick facts for kids Significant dates |
|
| Added to NRHP | August 19, 1971 |
| Designated NRHP | November 7, 1973 |
| Designated NHL | October 9, 1960 |
The Nathaniel Russell House is a beautiful old house in Charleston, South Carolina. It was built a long time ago, in 1808, by a rich merchant named Nathaniel Russell. This house is famous for its amazing Neoclassical style, which was popular back then. It's considered one of the most important houses of its kind in the United States. In 1973, it was named a National Historic Landmark, which means it's a very special historical place.
Contents
History of the Russell House
Nathaniel Russell moved to Charleston from Rhode Island in 1765. He became very successful in business. In 1788, when he was 50 years old, he married Sarah Hopton. Her family was also very well-known in Charleston.
Since Nathaniel Russell was an important person, he needed a grand house. He started building his home in 1803 and finished it five years later. He was 70 years old when the house was completed.
Who Lived in the House?
Nathaniel and Sarah Russell had two daughters, Alicia and Sarah. Sarah Russell Dehon inherited the house after her father passed away. She lived there until 1857.
After Sarah Dehon's death, her children sold the house. It was bought by Robert Allston, a famous rice farmer. He lived there while he was the governor of South Carolina.
In 1870, the house was sold again. This time, it was bought by the Sisters of Our Lady of Mercy. They used it as a boarding school for girls until 1905. After that, two families, the Mullally and Pelzer families, bought it and made it a private home again.
Saving the House
In 1953, the owners wanted to sell the house. By 1955, they hadn't found a buyer and thought about dividing the property. However, the Historic Charleston Foundation stepped in. This group was formed in 1947 to protect old buildings.
The foundation decided to save the house. They raised money, bought the house and its land, and then opened it to the public. It became a museum so people could visit and learn about its history.
In 1995, the foundation started a big project. They wanted to make the house look exactly as it did in 1808. They researched and rebuilt parts of the house to bring back its original style.
The foundation has also collected many old items from Charleston. These items help visitors imagine what life was like for wealthy families in the early 1800s.
The Nathaniel Russell House was first recognized as a National Historic Landmark in 1960. It was added to the National Register of Historic Places in 1973.
In December 2023, the Historic Charleston Foundation thought about selling the house. But many people who care about history were upset. So, in January 2024, the foundation decided to keep the house as a museum.
House and Grounds Features
Architecture and Design
Nathaniel Russell hired an unknown architect to build his large home. It was designed in the popular Federal style. The house is a rectangle, three stories tall, and made of gray brick.
The most important sides of the house face east (the front entrance) and south (the garden side). These sides are designed to look formal and balanced. The windows on the second floor are the tallest. They have marble decorations and red brick arches above them. A stone line connects all these windows, making them look like a necklace around the house.
The front entrance has a special wooden door that looks like fancy wood grain. Above the door is a curved window. On the floor above, there's a beautiful iron balcony. It has curved parts and the letters "NR" for Nathaniel Russell.
The south side of the house has a unique curved section that goes up all three floors. Another elegant balcony wraps around this curved part. This shows how important the second floor was.
The north side of the house has a large, fancy window. It's placed inside, between the landings of the house's spiral staircase. The house is very large, with about 9,600 square feet (892 square meters) of space. About 6,000 square feet (557 square meters) is living area.
Inside the House
The inside of the house shows off the neoclassical style. This style was popular in the late 1700s and early 1800s. In this style, rooms often had different shapes like squares, circles, or ovals. They were decorated with fancy plaster and bright colors. The Nathaniel Russell House has three main rooms on each floor. Each room has a different shape: a rectangle in the front, an oval in the middle, and a square in the back.
First Floor Rooms
The entrance hall is a rectangle with a black and white floor. Next to it was Russell's office, where he did business. Large double doors lead to the stair hall. These doors look like fancy wood and have glass designs.
The stair hall is famous for its amazing spiral staircase. It seems to float as it goes up to the third floor. This hall also has a special window and painted decorations that look like real plaster.
Off the stair hall is the oval dining room. It has turquoise walls that look painted but are actually small pieces of wallpaper. The wooden floors and window shutters are original to the house. At the back of the house is a square room. This room was made bigger later to connect to the kitchen. The family used it for everyday meals.
Second Floor Rooms
The oval drawing room on the second floor is the most decorated room. It has apricot-colored wallpaper and fancy plaster designs with real 24-karat gold leaf. The fireplace decorations are some of the most detailed in the city.
The large rectangular room at the front of the house has soft gray walls. It has windows on three sides, so it was used mostly during the day. This allowed people to enjoy the daylight and cool breezes. At the back of the house is the main bedroom. More bedrooms are on the third floor.
Most of the furniture and art in the house today didn't belong to the Russell family. However, they are from the same time period. Many pieces were made in Charleston.
Outdoor Spaces
The house and its land are separated from the street by a wrought iron fence. This fence sits on a low brick wall. The entrance gate is made of iron and has tall brick posts with stone balls on top.
To the south of the house is the garden. It used to have a geometric design with flowers and fruit trees. Today, it's a formal English garden with gravel paths and plants popular in the 1800s.
Behind the house is a two-story building called the slave quarters. This is where many of the house's estimated 18 enslaved people lived.
Gallery
See also
 | Bayard Rustin |
 | Jeannette Carter |
 | Jeremiah A. Brown |


