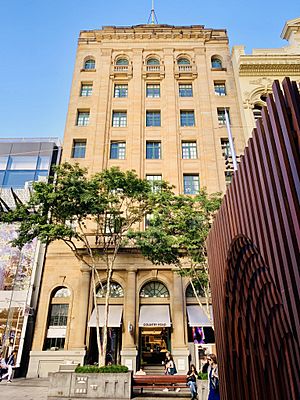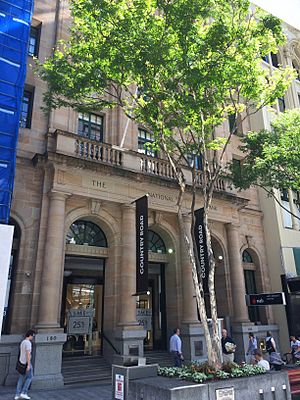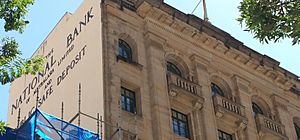National Australia Bank (180 Queen Street) facts for kids
Quick facts for kids National Australia Bank |
|
|---|---|

National Australia Bank, 108 Queen Street, 2019
|
|
| Location | 180 Queen Street, Brisbane City, City of Brisbane, Queensland, Australia |
| Design period | 1919 - 1930s (interwar period) |
| Built | 1929 - 1930 |
| Architect | A & K Henderson |
| Architectural style(s) | Classical Revival |
| Official name: National Australia Bank, National Bank of Australasia | |
| Type | state heritage (built) |
| Designated | 21 October 1992 |
| Reference no. | 600141 |
| Significant period | 1929-1930 (fabric) |
| Significant components | furniture/fittings, strong room, banking chamber |
| Builders | George Alexander Stronach |
| Lua error in Module:Location_map at line 420: attempt to index field 'wikibase' (a nil value). | |
The National Australia Bank building is a historic former bank located at 180 Queen Street in Brisbane City, Queensland, Australia. It was designed by architects A & K Henderson and built between 1929 and 1930. George Alexander Stronach was the builder. This building is also known as the National Bank of Australasia. It was added to the Queensland Heritage Register on 21 October 1992, meaning it's officially recognized as an important historical place.
A Look Back: The Bank's History
This impressive building was constructed from 1929 to 1930. It replaced an older bank that had been built in 1891. That first bank was for the Royal Bank of Queensland.
In 1917, the Royal Bank of Queensland joined with another bank, the Bank of North Queensland. Together, they formed the Bank of Queensland. A few years later, in 1922, the Bank of Queensland became part of the National Bank of Australasia.
After this merger, the National Bank of Australasia decided to build a brand new bank on the same spot. Melbourne architects A & K Henderson designed the new building. They got help from a local firm called Atkinson, Powell & Conrad. The main builder was G A Stronach.
The new building opened on 6 May 1930. People were very impressed by its grand style and fancy details. It was built in a popular style called neo-classical style. This style was common for important buildings back then.
Some special features of the building included large bronze doors at the Queen Street entrance. There were also separate lifts for people who rented offices upstairs. A unique part was a special banking area just for women. It had a lounge, a private room, writing desks, and a telephone.
Over the years, many different professionals rented offices on the upper floors. These included lawyers, doctors, accountants, architects, and eye doctors.
This new building was the main office for the National Bank of Australasia in Queensland. It served this purpose until 1948. That year, the bank took over the Queensland National Bank. The main office then moved to the former Queensland National Bank building. This building was at the corner of Queen and Creek Streets.
In 1983, the National Bank of Australasia joined with another bank, the Commercial Banking Corporation. Together, they became the National Australia Bank we know today.
The bank no longer owns this building. It was sold in 2012 for $29.5 million. However, the bank still operates a safety deposit box service in the basement. Today, a clothing store called Country Road has a shop on the ground floor. Other small businesses rent the upper floors.
Exploring the Building: What It Looks Like
The National Australia Bank building at 180 Queen Street is seven stories tall. It has a strong steel frame. The floors and roof are made of reinforced concrete. The outside walls are brick, covered with sandstone. The front of the building has a granite base, called a plinth. The sandstone came from Yangan, Queensland. The granite came from Uralla, New South Wales.
The main front of the building, called the facade, is designed in the Classical Revival style. It has five sections that go up and down. The three middle sections stand out. They have tall, flat columns, called pilasters, on each side. These pilasters go from above the ground floor all the way up to the decorative edge, called a cornice, near the roof.
The windows on the top floor have rounded tops, like arches. The three middle windows have their own small balconies with railings. These balconies also have a projecting cornice. The sections on the sides are simpler with narrower windows. The original windows have been replaced. New aluminum-framed windows are now in place, but they look similar to the old ones.
On the ground floor, there are four round columns, called Doric columns, above the granite base. These columns are next to the three entrance doorways. Above these columns is a decorative band, called an entablature. This band supports balconies for the first floor.
The ground floor holds the main banking area. It also has a mezzanine level, which is a partial floor between two main floors. Much of the original plaster decoration in the banking area is still there. The entrance hall and the lift lobby have beautiful marble linings. The second and third floors still have their original office layouts. However, other floors have been changed to make room for bigger businesses. The basement is simpler. It has carefully designed security grilles and a strong room for valuables.
You can see the bank's sign on the upper wall on the south-western side of the building.
Why This Building Is Important
The National Australia Bank building was added to the Queensland Heritage Register on 21 October 1992. This means it's considered a very important part of Queensland's history and culture.
It shows what banks looked like in the 1920s. The National Australia Bank building is a great example of a bank from the 1920s. Its classical design shows how strong and reliable financial institutions wanted to appear.
It's beautiful and adds to the street. The building is important because of its beautiful design. Its style, size, and materials make the street look special. It fits in well with the nearby Finney Isles & Co Building.
 | Kyle Baker |
 | Joseph Yoakum |
 | Laura Wheeler Waring |
 | Henry Ossawa Tanner |



