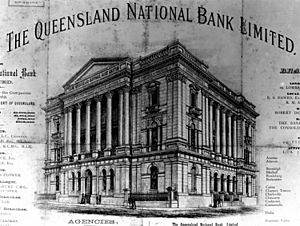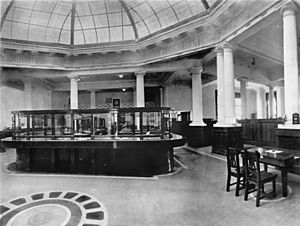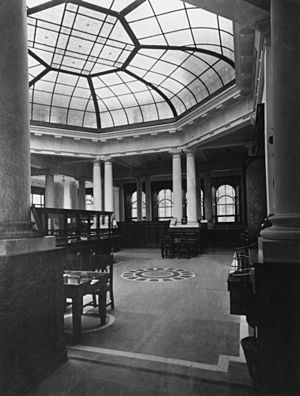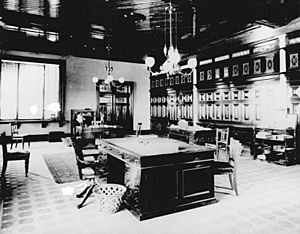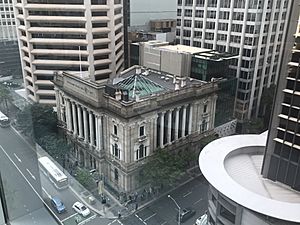National Australia Bank (308 Queen Street) facts for kids
Quick facts for kids National Australia Bank |
|
|---|---|
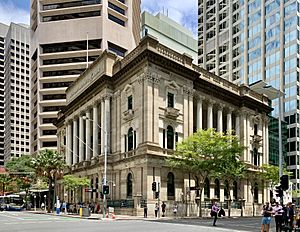
Queensland National Bank (now National Australia Bank), 2019
|
|
| Location | 308 Queen Street, Brisbane City, City of Brisbane, Queensland, Australia |
| Design period | 1870s - 1890s (late 19th century) |
| Built | 1881 - 1924 |
| Architect | Francis Drummond Greville Stanley |
| Architectural style(s) | Classicism |
| Official name: National Australia Bank, Queensland National Bank | |
| Type | state heritage (built) |
| Designated | 21 October 1992 |
| Reference no. | 600153 |
| Significant period | 1881-1885, 1924 (fabric) 1885-ongoing (historical) |
| Significant components | furniture/fittings, elevator, memorial - honour board/ roll of honour, banking chamber |
| Builders | Southall & Tracey |
| Lua error in Module:Location_map at line 420: attempt to index field 'wikibase' (a nil value). | |
The National Australia Bank building at 308 Queen Street in Brisbane City, Queensland, is a special old building. It is listed on the Queensland Heritage Register, which means it's important to Queensland's history.
This building was designed by Francis Drummond Greville Stanley. It was built between 1881 and 1924 by a company called Southall & Tracey. It was originally known as the Queensland National Bank.
Contents
A Bank's Story
This big stone building was built from 1881 to 1885. It became the main office for the very successful Queensland National Bank.
In the early 1870s, Queensland's gold mining was booming. This made people feel very hopeful. They wanted to invest more money in Queensland. They also wanted to be less dependent on banks from other states or countries.
Because of this, eight important local business people and politicians started the Queensland National Bank (QN Bank) in March 1872. Many people supported the new bank right away. Important politicians also helped it grow.
When Thomas McIlwraith, who was a director of the QN Bank, became the Premier (the leader of the state government) in 1879, he quickly moved the Queensland Government's money to the QN Bank. This made the bank even more powerful.
In December 1872, the QN Bank bought land and a building at the corner of Queen and Creek Streets. They paid £8000 for it. This was to be the site for their new main office.
Designing the New Building
Choosing the design for the new bank building was a long process. In 1877, Francis Drummond Greville Stanley, who was the Queensland Colonial Architect (the main architect for the government), told the QN Bank he was going to start his own business. The bank asked him to design their new head office.
However, Stanley didn't leave his government job right away. So, the bank hired a company called Reed and Barnes from Melbourne to design the building. In August 1878, a plan was chosen.
But eight months later, the bank asked Reed and Barnes to sell their plans so Stanley could use them for a smaller design. Reed and Barnes didn't want to sell their plans. They took them back after getting paid for their work.
In the same month, Stanley showed his own plans to the bank. He estimated the cost would be £26,000. In February 1881, companies were asked to bid on building the bank. Southall and Tracey won the bid with a cost of £33,997.
The person in charge of checking the building work was John Daniel Heal. He was a builder, stonemason, and even a former Mayor of Brisbane. William Relf was the foreman (leader) for Southall and Tracey.
The first stone of the building was laid in July 1881. But there were delays because they couldn't get building materials, especially stone from New Zealand. This made the building take almost 18 months longer to finish. It was finally completed by August 1885.
Building Materials and Features
The building was made using Queensland sandstone, mostly from the Murphy Creek quarries. Special stone from New Zealand called Oamaru limestone was brought in for the tall, fancy Corinthian columns on the Queen and Creek Streets sides.
The bank's general manager, Lt-Colonel Edward Robert Drury, bought the fireplaces and marble for the entrance hall when he was in the United Kingdom in 1883-84. He also picked much of the furniture that is still in the bank today.
The upper floors of the building had a fancy suite for the manager. The lower floors had the banking areas and offices. A passenger lift was put in during the 1890s. Around the same time, electricity replaced gas for lighting the building.
In early 1924, a master builder named Manuel Hornibrook was hired to add to the building and update the banking area. After World War I and World War II, special boards were put up in the bank. These "Honour Boards" remember employees who served in the wars.
Changes Over Time
Even with money problems in the 1890s and a big political issue, the QN Bank did well. It kept the Queensland Government's accounts until 1920. But then, competition from bigger national banks caused its profits to drop.
In 1947, the QN Bank joined with The National Bank of Australasia Limited. Today, its successor, the National Australia Bank, owns the building.
In the 1970s, the bank decided not to knock down and rebuild on the site. Because of this, the National Trust of Queensland gave them an award in 1975-76. In 1981, the building was greatly repaired and restored. Since then, only small changes have been made.
In 2006, the National Australia Bank sold the building to Trinity Group. This group later became Unity Pacific Group. Trinity Group updated the bank building, which they called "The Chambers." They also built a new 8-storey office building behind it, called "The Tower." This new building replaced an older extension from the 1920s.
The architects for this project were Donovan Hill. The work was overseen by a special architect who focuses on old buildings, Robert Riddel. The Tower was finished in 2008. Trinity Group used the buildings as their main office. They rented the ground floor banking area back to the National Australia Bank and rented out other offices.
In 2016, Primewest bought "The Chambers" and "The Tower" for $37.4 million from Unity Pacific Group.
In December 2019, The University of Queensland bought both buildings for $47.4 million. These buildings will now be part of the university's campus in the Brisbane CBD.
What the Building Looks Like
The old Queensland National Bank building has three floors. It's made of brick with sandstone on the outside. It's built in the Classical Revival style, which was popular for bank buildings back then. It looks a bit like old Roman or Greek buildings.
The building is on a corner. Its two main sides (facades) have large Corinthian columns. These columns go up through the top two floors. The part of the building on Queen Street sticks out like a porch. The similar columns on Creek Street are set back.
The ground floor has a strong base (plinth) with arched openings. These openings are between groups of flat columns (pilasters). More openings are set back behind the balconies on the upper floors.
Most of the outside walls and the flat columns are made of local sandstone. The main entry doors are made from local cedar wood. The very tall Corinthian columns are made of Oamaru limestone imported from New Zealand. These columns start from the first-floor balcony. The triangular top part (pediment) that was originally on the Queen Street side was replaced in 1915 with a brick and concrete rectangle.
The building still looks very much like it did when it was built, both inside and out. It even has much of its original furniture. It has many grand rooms, like the main Banking Chamber with its glass roof and supporting columns. There's also a Formal Dining Room and a Board Room. The lift and the stairs around it are a big part of the building.
The Honour Boards for First and Second World War are near the entrance, facing the main banking area.
Why This Place is Important
The National Australia Bank building was added to the Queensland Heritage Register on 21 October 1992. It's important for several reasons:
It shows how Queensland's history developed. The old Queensland National Bank main office shows how Queensland grew economically in the 1880s. It also shows the close connection between the Queensland National Bank and the Queensland Government at that time.
The Honour Board also shows how Queensland's history developed. It reflects the idea of publicly listing the names of all servicemen.
It shows rare or special parts of Queensland's culture. This building is a rare example of a large and important commercial building from the 1880s in Brisbane's city center. It still looks very much like it did when it was built, both inside and out, including much of its original furniture.
It shows what a certain type of building should look like. The old Queensland National Bank main office is a great example of a large commercial building in the Classical Revival style. It stands out because of its detailed design and the quality of its materials.
The Honour Board is a good example of a memorial put up by an employer to honor employees who served in the First World War. It also shows the detailed metalwork done by the Sydney company Wunderlich Ltd.
It has special beauty. The old Queensland National Bank main office has a beauty that people value. It looks great on its important corner in Brisbane's city center. It also shows the energy and strength that the Queensland National Bank wanted to project in the early 1880s. It still looks very much like it did when it was built, inside and out.
The Honour Board's detailed metalwork also has a beauty that people value.
It is connected to important people or groups in Queensland's history. The old Queensland National Bank main office is specially connected to the work of a famous Queensland architect, FDG Stanley. It is considered one of his best works. It is also connected to the Queensland National Bank's first General Manager, Lt-Colonel ER Drury. It shows his power and influence in the bank and in Queensland in the late 1800s.
 | Victor J. Glover |
 | Yvonne Cagle |
 | Jeanette Epps |
 | Bernard A. Harris Jr. |


