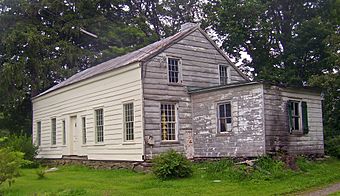Neher–Elseffer House facts for kids
Quick facts for kids |
|
|
Neher–Elseffer House
|
|

West elevation and south profile, showing repairs after recent fire damage, 2008
|
|
| Location | Rhinebeck, New York |
|---|---|
| Nearest city | Kingston |
| Area | 2.5 acres (1.0 ha) |
| Built | 1746 |
| Architectural style | Colonial, Federal |
| NRHP reference No. | 03000246 |
| Added to NRHP | April 18, 2003 |
The Neher–Elseffer House is an old house in Rhinebeck, New York. It's located right off U.S. Route 9. This house was built way back in 1746. That makes it one of the few wooden houses from before the American Revolution still standing in this area!
Over the years, the house has been updated. It looked different around 1800, and its inside was changed in the 1830s. Today, the town owns the house and uses it for storage. In 2000, a fire damaged it, so some parts had to be fixed. In 2003, the house was added to the National Register of Historic Places. This list includes important historical sites across the country.
Contents
Exploring the House's Design
The Neher–Elseffer House sits on a 2.5-acre (1.0 ha) wooded piece of land. This land is just a small part of what used to be a much larger farm. The house is one and a half stories tall. It has five sections, called bays, and its outside is covered with wooden boards called clapboard. The house rests on a strong stone foundation. The main part of the house is about 40 feet 6 inches (12.34 m) long and 35 feet 6 inches (10.82 m) wide. A smaller, one-story section sticks out from the south side.
The roof has a special shape called a saltbox profile. It slopes down more steeply in the back, like an old-fashioned saltbox. The roof is made of metal. The front of the house is now covered with modern plywood. This was put on after the original front was damaged in the fire. The main door is in the middle of the house. It opens into a central hallway. This hallway has large rooms on both sides and another exit at the back. A staircase to the second floor is also located at the back.
Inside, the rooms are mostly empty and used for storage. There used to be an original fireplace and its decorative cover, called a mantelpiece, in the north part of the house. But these were removed and covered up because of the fire damage. The second floor was also badly damaged. The basement, however, still looks the most like it did long ago.
The Old Barn
There's also an old barn on the property, located to the east of the house. This barn is important to the house's historical listing. It was built around parts of an even older Dutch barn. One of these old parts is a central pole. An inscription on this pole shows it dates back to 1770! There are also remains of another barn and a well behind the house.
A Look Back in Time: House History
The first person known to live in the Neher–Elseffer House was Franz Neher. He was one of the original Palatine German settlers in this area. Franz came to New York from Birkenfeld as a young boy in the 1710s with his father, Karel. Karel's name appeared on tax records until he passed away in 1733. A map from that time, made by a local church, shows Franz living in the house. He even served as a captain during the French and Indian War. Later, it seems he became a shoemaker.
In 1762, records from a local landowner named Robert Livingston show that Ludowick Elseffer started renting the property. At that time, the land was 48.5 acres (19.6 ha) big. Ludowick's family would own the property for many years, right up to its last resident, Karen Losee.
The Elseffer family made some changes to the house. Around 1800, they updated the outside. In the 1830s, they changed the inside. They moved the staircase further back and covered the ceilings with plaster. Before that, you could see the wooden rafters. In 1872, the south wing was added. This was the last big change to the house's structure.
After the Fire
After the house became empty, it was damaged by a fire in 2000. The front of the house had to be rebuilt. The chimney on the north side, along with its fireplace and mantel, were taken out and covered up. These changes made the already damaged second floor even worse.
Later, the property was given to the local Quitman Resource Center. They plan to restore the house and turn it into a museum. In 2002, they received money from the Preservation League of New York State. This money helped them study the house's history and structure. Two years later, in 2004, they got another grant of $25,000 from the state. This money was used to fix the back wall and do archaeological research around the house.

