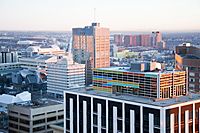New Cambridge Lofts facts for kids
Quick facts for kids New Cambridge Lofts |
|
|---|---|

New Cambridge Lofts and Penthouse, photographed 2012
|
|
| General information | |
| Status | Complete |
| Type | Residential, Commercial |
| Location | 10024-Jasper Avenue Edmonton, Alberta, Canada |
| Coordinates | 53°32′29″N 113°29′29″W / 53.54139°N 113.49139°W |
| Completed | 1968 |
| Technical details | |
| Floor count | 18 |
| Design and construction | |
| Architect | Richards Berretti Jellenick |
The New Cambridge Lofts is a tall, historic building in downtown Edmonton, Alberta, Canada. It has eighteen floors! This building used to be an office building, but it was changed into apartments and businesses. Now, it has over 200 homes and shops inside.
Contents
Building History and Design
The New Cambridge Lofts building was finished in 1968. It was designed by a group of architects called Richards Berretti Jellenick. They designed it in a style called modern architecture, which means it has clean lines and simple shapes.
When it was first built, the New Cambridge Lofts was an office building. Many big law firms had their offices there. There was also a fancy restaurant and bar called Churchills.
Did you know the building you see today is only half of the original plan? The architects wanted to build another tower just like it right next door, but it was never built.
From Offices to Homes
In 2002, the New Cambridge Lofts building got a big makeover. A company named Worthington Properties changed it from an office building into condominiums. Condominiums are like apartments that people own. They divided the building into more than 200 units for people to live in or use for businesses.
Special Penthouse Apartment
In 2011, something really cool happened at the top of the building. A special apartment, called a penthouse, was built. This penthouse was made inside what used to be the building's mechanical room. It's a very unique design! This project was so interesting that it was shown in several magazines about architecture and design, like Dwell (magazine) and the Edmonton Journal.
Modern Updates and Art
Between 2012 and 2015, the New Cambridge Lofts had even more updates. The inside of the elevators got a cool new look with glass designs by an Edmonton architect named Sherri Shorten. There's also a large mural, which is a big painting on a wall, created by another Edmonton artist, Jason Blower. These changes helped make the building even more special.

