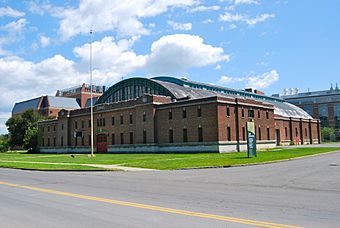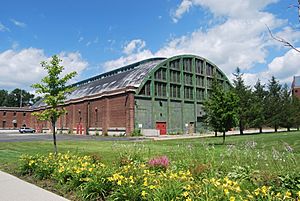New Scotland Avenue (Troop B) Armory facts for kids
Quick facts for kids |
|
|
New Scotland Avenue (Troop B) Armory
|
|

North elevation and east profile, 2011
|
|
| Location | Albany, NY |
|---|---|
| Area | 3 acres (1.2 ha) |
| Built | 1914 |
| Architect | Lewis Pilcher |
| Architectural style | Tudor Revival |
| MPS | Army National Guard Armories in New York State MPS |
| NRHP reference No. | 93001536 |
| Added to NRHP | January 28, 1994 |
The New Scotland Avenue (Troop B) Armory is a large brick building in Albany, New York. It was built in the early 1900s. In 1994, it was added to the National Register of Historic Places. This means it is a special building worth protecting because of its history. It is one of only two armories in Albany to get this honor.
Lewis Pilcher designed this armory. It is one of only six armories in New York State made for cavalry units. Cavalry units are military groups that used to ride horses. The building's style is called Tudor Revival architecture. This style was less like a strong castle and more like a fancy old house. The armory was used by the New York National Guard for most of the 20th century. Today, it is home to the University Heights Association and other groups.
Contents
What Does the Armory Look Like?
The New Scotland Avenue Armory is in Albany's University Heights area. It sits on a three-acre piece of land. The area around it has many large buildings, mostly hospitals and health centers. For example, Sage College of Albany is nearby. The state's Department of Health also has a large lab building close by.
The armory is shaped like the letter "T". It has a strong steel frame and brick walls. The front part of the building is two stories tall. It has a flat roof. Behind it is a taller, 3+1⁄2-story section with a rounded roof. This part was used for drills. There is also a one-story section that used to be a stable for horses. It has a sloped roof.
Outside Features of the Armory
The front of the building has two tower-like sections on the corners. These towers make the middle part of the building stand out. The roofline has decorative brickwork that looks like old castle walls. There are also stone blocks with carvings of the New York State seal. You can also see the letters "N.G.N.Y." carved into stone above the main entrance. These letters stand for "National Guard New York."
All the windows are set back into the walls. They have stone sills and brick tops. The windows on the first floor are larger and have iron bars for protection. The main entrance has a large double door with a rounded top. The sides of the building also have similar windows.
The drill shed part of the building has five sections. These sections are separated by brick columns. The windows here are like the first-floor windows of the front building. The roof of the drill shed has many windows near the top. These windows let in light.
The stable wing has a sloped roof with some smaller roof sections. Most of its windows are the same as the first-floor windows in other parts of the building. Some large stable doors have been filled in with bricks.
Inside the Armory Building
Inside, the armory is mostly simple. It does not have a lot of fancy decorations. Many of the offices and the stable area have been changed over time. The meeting room for the soldiers still has its original brick fireplace mantel. The drill shed still shows its original roof supports.
History of the Armory
We don't know exactly when Troop B was formed. But records show that by 1889, it was located in the Washington Avenue Armory in downtown Albany. This armory was shared with other military groups. It was not a good place for a cavalry unit because there wasn't enough room for horses. In the early 1900s, it became easier to travel to places outside the city center. So, the current armory was built.
Lewis Pilcher, who was New York's state architect at the time, designed the building. This armory was different from older ones. Many old armories looked like strong castles. This new design was softer and more like the Tudor Revival style. This armory is one of only six in the state that was built for a cavalry unit.
Soon after moving into the armory, Troop B served in World War I. They worked as a machine gun company. In 1950, Troop B became part of an anti-aircraft unit. This unit changed names a few times over the years. In 1960, it became the First Battalion of the 210th Armor. It stayed that way until 1993.
Other military groups used the building for six years after that. In 1999, the state sold the armory. Before it was sold, people found that the land had once been a burial ground for Albany's poor. Many bodies were moved from the site. Since 1999, the armory has been used by several businesses and the University Heights Association.
The Marty and Dorothy Silverman Foundation bought the property first. They rented it to the University Heights Association. The foundation also gave money for the association to buy other land nearby. Later, there were some disagreements about whether the money was a gift or a loan. The armory property eventually went back to the foundation.
Images for kids
 | Isaac Myers |
 | D. Hamilton Jackson |
 | A. Philip Randolph |






