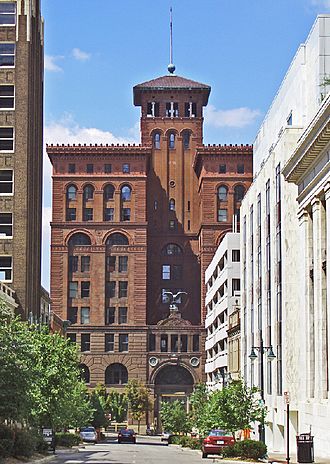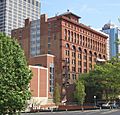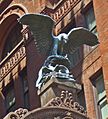New York Life Building (Kansas City, Missouri) facts for kids
Quick facts for kids New York Life Building |
|
|---|---|
 |
|
| General information | |
| Status | Complete |
| Type | Commercial offices |
| Architectural style | Neo-Renaissance |
| Location | 20 West Ninth Kansas City, Missouri |
| Coordinates | 39°06′14″N 94°35′03″W / 39.1040°N 94.5842°W |
| Construction started | 1887 |
| Completed | 1888 |
| Management | Grubb & Ellis |
| Height | |
| Roof | 54.86 m (180.0 ft) |
| Technical details | |
| Floor count | 12 |
| Floor area | 175,186 sq ft (16,275.3 m2) |
| Lifts/elevators | 5 |
| Design and construction | |
| Architect | McKim, Mead, and White Gastinger Walker Harden Architects |
|
New York Life Building
|
|
| Area | less than one acre |
| NRHP reference No. | 70000336 |
| Added to NRHP | July 8, 1970 |
The New York Life Building is a tall, 12-story building in downtown Kansas City, Missouri. It stands about 55 meters (180 feet) high. This building is made of brick and brownstone. It was finished in 1890. Many people think it was Kansas City's very first skyscraper. It was also the first building in the city to have elevators!
The New York Life Insurance Company had this building constructed. They even built a twin building in Omaha, Nebraska, which was finished in 1889. Several buildings around the world share the name "New York Life Building." This building is a key part of the Library District and the West Ninth Street/Baltimore Avenue Historic District. It is near other old buildings, like the Kansas City Club and the Central Library.
Contents
Building History
Who Designed It?
The New York Life Building was designed in 1885. The architect was Frederick Elmer Hill. He worked for a famous company called McKim, Mead & White in New York City. Hill came to Kansas City in 1885 to watch the building being built. He ended up staying there until 1901. During his time in Kansas City, he designed other important buildings too.
Building Style and Features
The building looks like an Italian Renaissance Revival style. It has an outside made of brick and brownstone. The building has a special H-shape. It has two 10-story sections next to a taller 12-story tower.
Above the main entrance, there is a huge bald eagle sculpture. This eagle is watching over baby eagles in a nest. The famous artist Louis St. Gaudens created this sculpture. It is made of bronze and weighs more than two tons!
Inside the lobby, the floor is made of Italian granite. When this impressive building was built, it showed a big change for Kansas City. Before this, most buildings were only three or four stories tall. The New York Life Building helped the city grow south from its first area near the Missouri River.
Later Years and New Purpose
In 1970, the New York Life Building was added to the National Register of Historic Places. This means it is a very important historical site. However, in 1988, no one was using the building anymore.
In 1996, the building got a big makeover. This restoration cost $35 million. It added modern features like new energy systems and better communications.
In 2010, the Roman Catholic Diocese of Kansas City-Saint Joseph bought the building. They paid $11.7 million for it. Now, the building holds their main offices and a local branch of Catholic Charities. About 180 people work there. The building was renamed the Catholic Center.
Images for kids
See also
 In Spanish: New York Life Building (Kansas City) para niños
In Spanish: New York Life Building (Kansas City) para niños
 | Chris Smalls |
 | Fred Hampton |
 | Ralph Abernathy |



