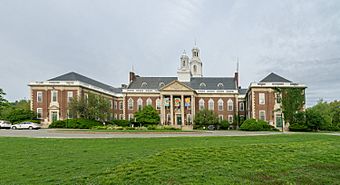Newton City Hall and War Memorial facts for kids
Quick facts for kids |
|
|
Newton City Hall and War Memorial
|
|

Newton City Hall and War Memorial
|
|
| Location | 1000 Commonwealth Avenue, Newton, Massachusetts |
|---|---|
| Built | 1932 |
| Architect | Allen and Collens; Olmsted Brothers |
| Architectural style | Colonial Revival |
| MPS | Newton MRA |
| NRHP reference No. | 90000020 |
| Added to NRHP | February 16, 1990 |
The Newton City Hall and War Memorial is a special building in Newton, Massachusetts. It's located in the part of Newton called Newton Centre. This building was finished in 1932. It was designed in a style called Colonial Revival.
The famous architects Allen and Collens designed the building. The well-known Olmsted Brothers planned the outdoor areas around it. This building was made to be the new city hall. It also serves as a memorial to the soldiers from Newton who fought in the First World War. On February 16, 1990, it was added to the National Register of Historic Places. This means it's an important historical site.
What is Newton City Hall?
Newton City Hall is in the middle of Newton. It sits on a big, triangle-shaped piece of land. This land is bordered by three streets: Commonwealth Avenue, Homer Street, and Walnut Street. Commonwealth Avenue and Walnut Street are busy roads. They help people get to other parts of the city. The Newton Free Library is also nearby, just across Homer Street.
A Special Design
The building itself is very grand. It's made of brick and has two stories. Its style is called Georgian Revival, which is similar to Colonial Revival. The building has a main section that runs north to south. It also has two wings that stick out towards the front (east). A back wing extends from the center to the west.
You can see many classic design features on the building. There are tall brick pilasters, which are like flat columns, that divide parts of the building. The corners have special stone blocks called quoins. The front entrance has a portico, which is like a porch with a roof supported by four large columns. These columns are in the Corinthian style, known for their fancy tops.
The part of the building on the west side is the war memorial. It has a beautiful steeple on top. A steeple is a tall, pointed tower, often found on churches or important public buildings.
Built for a Purpose
Newton became an official city in 1873. Before that, it was a town. The city used its old town hall as the city hall for many years. This new building, the Newton City Hall and War Memorial, was built in 1931.
The war memorial part of the building was officially opened on Armistice Day in 1931. Armistice Day is November 11th. It's a day to remember the end of World War I. The whole building, with both its city hall and memorial functions, was dedicated on the same day the next year.
Who Designed It?
The building was designed by famous architects from Boston called Allen and Collens. They designed many university buildings. They also created the Second Church in Newton (in 1916). Other notable works include Lindsey Chapel in Boston (1919) and the Riverside Church in New York City (1928–1930). Later, they designed The Cloisters in New York City.
The outdoor areas around the building were planned by the Olmsted Brothers. They were famous for designing parks and landscapes. They made sure the large size of the building fit nicely with its surroundings.
 | Stephanie Wilson |
 | Charles Bolden |
 | Ronald McNair |
 | Frederick D. Gregory |



