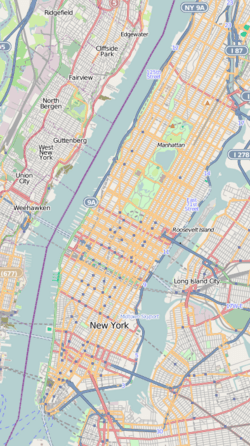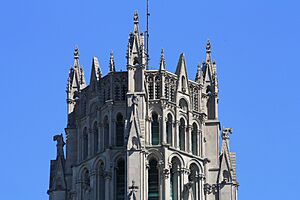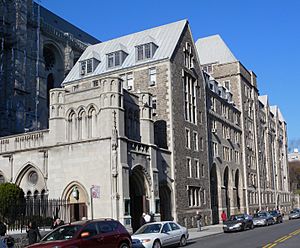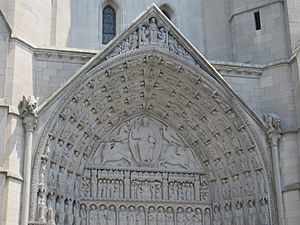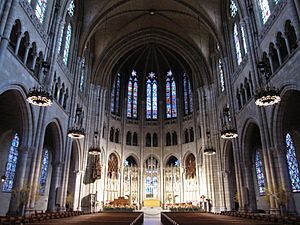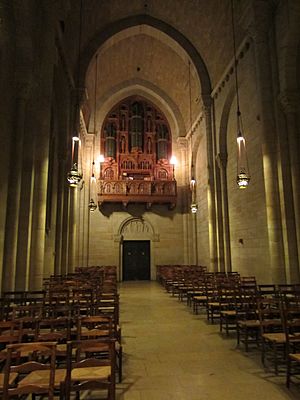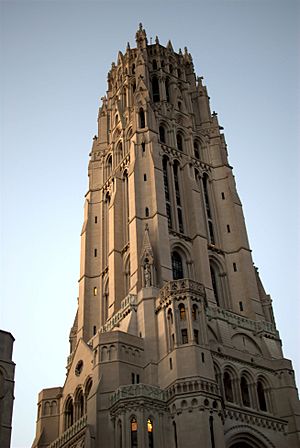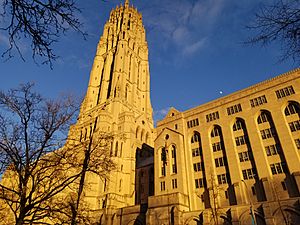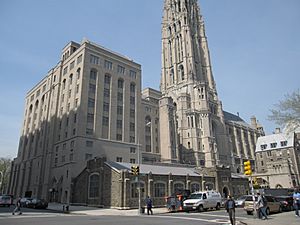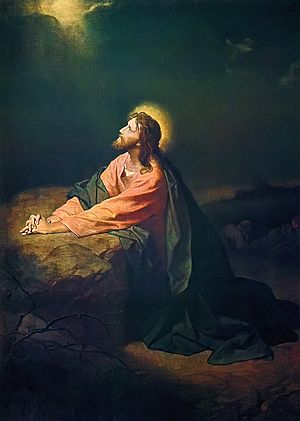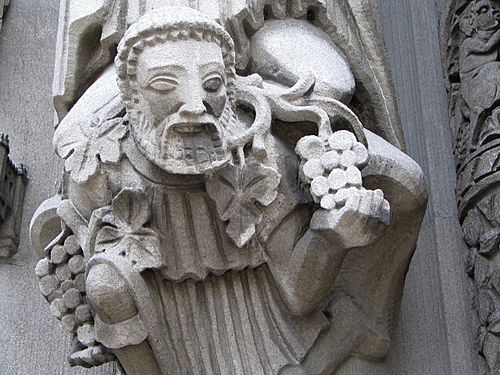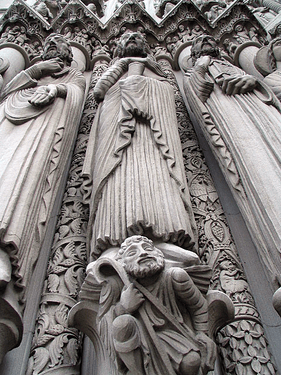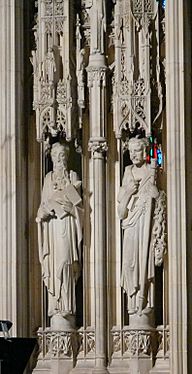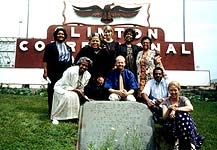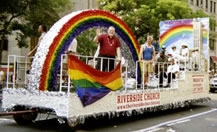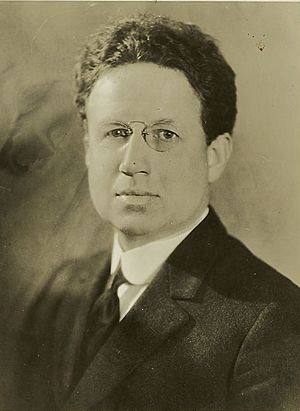Riverside Church facts for kids
Quick facts for kids Riverside Church |
|
|---|---|
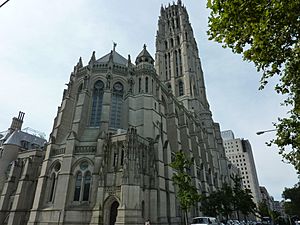
Riverside Church in 2013
|
|
| 40°48′43″N 73°57′47″W / 40.81194°N 73.96306°W | |
| Location | New York City |
| Country | United States |
| Denomination | Interdenominational:
|
| Membership | 1,750 |
| History | |
| Former name(s) | Mulberry Street Baptist Church Fifth Avenue Baptist Church Park Avenue Baptist Church |
| Architecture | |
| Heritage designation | National Register of Historic Places, New York City Landmarks Preservation Commission |
| Architect(s) | Allen & Collens and Henry C. Pelton |
| Architectural type | Neo-Gothic |
| Groundbreaking | November 21, 1927 |
| Completed | October 5, 1930 |
| Specifications | |
| Capacity | 2,100 |
| Nave width | 89 feet (27 m) |
| Number of floors | 22 |
| Spire height | 392 feet (119 m) |
| Bells | 74 (carillon) |
Riverside Church is a special church in the Morningside Heights area of Manhattan, New York City. It's called "interdenominational" because it welcomes people from different Christian groups, like the American Baptist Churches USA and the United Church of Christ.
The church was imagined by a rich businessman named John D. Rockefeller Jr. and a Baptist minister named Harry Emerson Fosdick. They wanted a big church in Morningside Heights, an area surrounded by universities.
Riverside Church is located near Columbia University and across from Grant's Tomb. The main building opened in 1930. It was designed by Henry C. Pelton and Allen & Collens in a style called Neo-Gothic, which looks like old European cathedrals.
The church has a tall, 22-story tower that is 392-foot (119 m) high. Inside the tower is a huge, 74-bell carillon. This carillon is one of the heaviest in the world. A seven-story building, now called the Martin Luther King Jr. Wing, was added in 1959. Another building, the Stone Gym, was turned into a gym in 1962.
Riverside Church has always been a place for important discussions about social issues. It follows Fosdick's idea of being a church for all people, no matter their background. People from over forty different ethnic groups are part of its community. The church is so important that it was named a city landmark in 2000 and added to the National Register of Historic Places in 2012.
History of Riverside Church
How the Church Started
Early Congregation
Many small Baptist churches were started in Manhattan after the American Revolutionary War. One of these was the Mulberry Street Baptist Church, which began in 1823. This church moved several times before settling at Fifth Avenue and 46th Street in the 1860s.
The Rockefeller family, starting with William Rockefeller, became big supporters of the Fifth Avenue Baptist Church. William and his brother John D. Rockefeller helped fund the church.
By the early 1900s, the Fifth Avenue area was becoming very busy with businesses. The church building was also getting old. So, the church sold its old home in 1919 and bought land at Park Avenue and 63rd Street. John Rockefeller's son, John D. Rockefeller Jr., paid for half of the $1 million cost. This new church was called the Park Avenue Baptist Church.
A New Way of Thinking
In 1924, John D. Rockefeller Jr. gave money to the Cathedral of St. John the Divine in Morningside Heights. He hoped to encourage more modern ideas there, but it didn't work out.
The next year, Harry E. Edmonds suggested to Rockefeller that they build a new church in Morningside Heights. He thought Harry Emerson Fosdick, a pastor with modern ideas, should lead it. Fosdick had turned down Rockefeller's offers before. He didn't want to be known as the pastor of the richest man in the country.
Fosdick finally agreed to be the minister of the Park Avenue Baptist Church. But he had conditions: the church had to move to Morningside Heights, be open to new ideas, and welcome people who weren't Baptists. Most of the church members agreed to these changes.
Under Fosdick's leadership, the church grew quickly. By 1930, its size had doubled. Many new members were not Baptists, showing the church's open approach.
Building the Church
Choosing the Location
Morningside Heights was a growing neighborhood with many colleges and schools. It was also close to Riverside Park and the subway. Rockefeller first thought about a spot on Morningside Drive.
But he chose a larger site on Riverside Drive at 122nd Street. This spot had great views of the Hudson River and Riverside Park. Rockefeller bought several apartment buildings and mansions on the site. He wanted to keep the apartments for a few years to help pay for the church's construction.
Planning the Design
Rockefeller led the committee to plan the new church. He wanted to keep his involvement quiet, but it was hard. He asked several architects to submit designs.
The architects Allen & Collens and Henry C. Pelton, who designed the Park Avenue Baptist Church, were chosen. They proposed a Gothic Revival church with its main entrance facing Riverside Drive. It would have a tall bell tower. They decided to model the church after the 13th-century Chartres Cathedral in France.
The plans included a 392-foot (119 m) bell tower and a large auditorium. Rockefeller also traded land with the Union Theological Seminary to make space for a chapel and a covered walkway.
Construction Begins
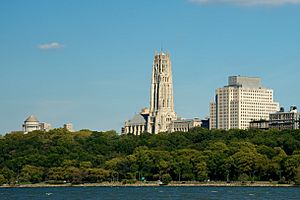
Construction started on November 21, 1927, when the church's cornerstone was laid. The old Park Avenue church building was sold. The church announced that its carillon (bell system) would be expanded to 72 bells, making it the largest in the world.
During construction, there were a few fires. One big fire in December 1928 caused a lot of damage inside, but the outside was mostly fine. Rockefeller decided to continue building. The church temporarily moved to another location while repairs were made.
The first part of the new church, the assembly hall, opened in October 1929. In December, the church officially changed its name to "Riverside Church." The bells were put in the tower in September 1930. The church was finished on October 5, 1930, and the first service was held that day with 3,200 people attending. The total cost was about $4 million.
Rockefeller also paid to improve the nearby Sakura Park in 1932. He bought more land around the church, spending a total of $10.5 million on land and construction.
Riverside Church Through the Years
From the 1930s to the 1960s
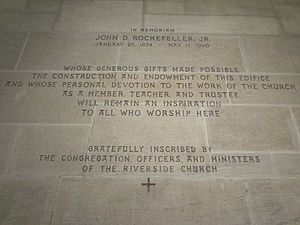
After the new church opened, more and more people joined. By 1946, there were 3,500 members. The church became a busy community center, with over 10,000 people attending events each week. It hosted services, athletic events, and job programs.
In 1945, Harry Fosdick stepped down as minister. Robert James McCracken took over in 1946 and continued Fosdick's open-minded approach.
Construction on the Martin Luther King Jr. Wing began in 1955. This seven-story addition, funded by Rockefeller, opened in December 1959. It added more space for church programs. In 1960, Riverside Church joined the United Church of Christ. The Stone Gym was also bought by Rockefeller and reopened as a community facility in 1962.
From the 1960s to the 1990s
Ernest T. Campbell became pastor in 1968. In 1969, civil rights leader James Forman spoke at the church, asking for churches to help Black Americans. Riverside Church then created a fund for social justice.
In 1976, Campbell resigned. The church then welcomed its first female pastor, Evelyn Newman. In 1977, William Sloane Coffin became the senior minister. Under his leadership, church membership grew again. Coffin was known for his sermons about social issues.
In 1989, James A. Forbes became the church's first Black senior minister. He was a professor at a nearby seminary. By this time, many members of the church were Black or Hispanic.
In the late 1990s, the church considered making some changes to its building. Some members wanted to protect the church's original look. In 1998, the church voted to ask for landmark status. The New York City Landmarks Preservation Commission approved this for the original church building in May 2000.
The 21st Century
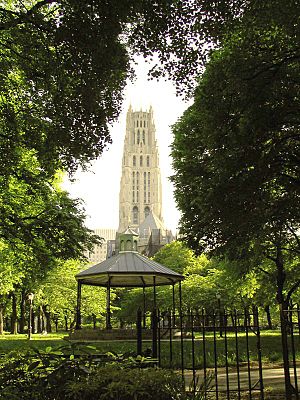
In the early 2000s, the church faced some financial challenges. James Forbes retired in 2007. By then, the church had 2,700 members.
In 2008, Brad Braxton was chosen as the next senior minister. However, he resigned in 2009 due to disagreements within the church. For five years, Riverside Church did not have a senior minister. In 2012, the church and its newer parts were added to the National Register of Historic Places.
In June 2014, Amy K. Butler became the church's first female senior minister. In 2018, the church announced it would buy the neighboring McGiffert Hall. In 2019, Butler resigned. Michael E. Livingston became the interim senior minister. In 2022, Adriene Thorne became the current senior minister.
Church Design
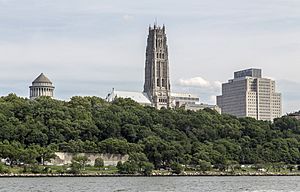
Riverside Church is on a large block between Riverside Drive, 122nd Street, Claremont Avenue, and 120th Street. The main architects were Henry C. Pelton, Francis R. Allen, and Charles Collens. They designed the overall look. Sculptures were made by Robert Garrison. The inside was designed by Burnham Hoyt.
The Martin Luther King Jr. (MLK) Wing was designed by Collens, Willis & Beckonert. The Stone Gym was designed by Louis E. Jallade. As of 2017, Riverside Church is the tallest church in the United States. Its tower is 392 feet (119 m) high.
The outside of the church looks Gothic, like old European cathedrals. But the inside has a modern steel frame. The design was inspired by Chartres Cathedral in France. The church is built with Indiana Limestone.
When it was finished, some people loved the design, while others thought it was too fancy. Still, many called it one of New York City's most important church buildings.
Main Church Building
The main part of Riverside Church has a large central area called the nave. The chapel and entrance area (narthex) are to the south. The altar area (chancel) is to the north.
Outside Look
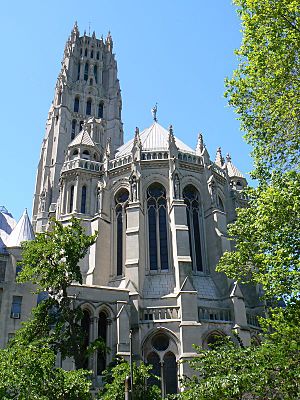
The church's main entrances are on its western side, facing Riverside Drive. The main entrance is under the tower. It has double wooden doors and detailed sculptures of religious, scientific, and philosophical figures around the archway.
The southern side of the church is mostly hidden by the MLK Wing. The eastern side has windows and a covered walkway leading to Claremont Avenue. The northern side has another entrance called the Woman's Porch, with carvings of biblical women.
The nave is the main seating area. It is 100 feet (30 m) high, 89 feet (27 m) wide, and 215 feet (66 m) long. Its design was inspired by Albi Cathedral in France. The walls are made of Indiana limestone, and the vaulted ceilings have special terracotta tiles.
The nave has five sections on its eastern and western walls, each with a pointed-arch window. Above these windows are galleries and more windows. The ceiling is eight stories high and has acoustic tiles.
The nave can seat about 2,400 people. It has rows of wooden pews. Two seating areas, or galleries, hang over the southern part of the nave. The southern wall has sculptures of ministers and a famous sculpture called Christ in Majesty.
Altar and Chancel
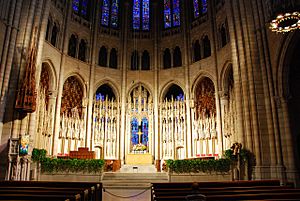
The chancel is the area directly north of the nave, slightly raised. It has a limestone railing with carved medallions. In the middle of the floor is a labyrinth made of marble, inspired by Chartres Cathedral. There are also wooden choir stalls and the organ console.
At the very back of the chancel is the communion table and a baptismal pool. The wall behind the chancel has seven sections with windows and an elaborate stone screen.
Entrance Area (Narthex)
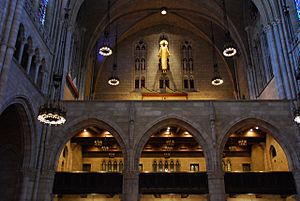
The narthex is the entrance area south of the nave. It has four vaulted sections with Guastavino tiled ceilings. There are stairs leading to the basement and upper levels. The eastern wall has four old stained-glass windows from the church's previous location. A small chapel, called the Gethsemane Chapel, is in this area.
Chapel
The chapel, now called the Christ Chapel, is south of the narthex. Its design is older than the Gothic style of the main church. It has a barrel-vaulted ceiling with Guastavino tiles. The southern wall has four stained-glass windows. At the eastern end of the chapel is an altar with sculptures above it.
Tower and Carillon
The 392-foot (119 m) tower is named after Laura Spelman Rockefeller, John D. Rockefeller Jr.'s mother. It has 21 floors with classrooms and offices. There are four elevators, two of which go up to the 20th floor.
The tower's main entrance has sculptures of seven kings above it. Near the top, the tower has five levels of windows that get narrower as they go up. There are also gargoyles and statues in niches. At the very top is a pointed metal roof.
Inside the Tower
Many floors in the tower have plaster walls and steel doors. The 9th and 10th floors have common areas like a library and kitchen. The church's school used to be on the 4th through 14th floors. Later, many floors were turned into office spaces. The 21st floor has the carillon player's studio, and the 22nd floor is for machinery.
The Carillon Bells
The 23rd floor of the tower holds the famous carillon. It has 74 bronze bells, including a huge 20-ton bell called the bourdon, which is the world's largest tuned bell. When it was built, it was the largest carillon in the world. The bells and their parts weigh about 500,000 pounds (230,000 kg) in total.
The bells were made by different companies over the years. They can be heard from up to 8 miles (13 km) away. The tower also has an observation deck that was closed after the September 11, 2001, attacks but reopened in January 2020.
Covered Walkway
The cloister passageway is a covered walkway that connects the southern part of the nave to Claremont Avenue. It has four arched sections with windows. Inside, there are five vaulted areas with lights. The entrance to the walkway has two arched doorways. There is also a gift shop nearby.
Martin Luther King Jr. Wing
The Martin Luther King Jr. (MLK) Wing is a seven-story building south of the main church. It faces 120th Street. This L-shaped building connects to the original church and the Stone Gym. The area between the MLK Wing and the cloister is a small courtyard.
The MLK Wing has children's chapels, school space, a rooftop play area, community rooms, a gym, and a basement parking lot. It was designed to look like a simpler, more modern Gothic style. It was called the South Wing until 1985, when it was renamed for Martin Luther King Jr..
Outside Look of the MLK Wing
The outside of the MLK Wing is covered in Indiana limestone. Its main entrance is through the chapel doors on Riverside Drive. The building has many windows, some of which are set back between arches. The southern side has two arched openings leading to the underground parking garage.
Inside the MLK Wing
The first floor of the MLK Wing has the South Hall Lobby, which has a tall, two-story ceiling. South of the lobby is an auditorium called the South Hall. This hall has wood paneling and stained-glass windows.
The third to seventh floors have classrooms and offices. The third floor has chapels for children. The roof has a sunroom and a play area.
Stone Gym
The Stone Gymnasium is a building at 120th Street and Claremont Avenue, east of the MLK Wing. It was built in 1912 and first used by the Union Theological Seminary. It has a stone facade and a metal roof. In 1957, Rockefeller gave the building to the church. It reopened as a gym and community center in 1962. Inside, it has a basketball court, offices, and lockers.
Basement
The church's basement has modern facilities. It includes a movie theater with 250 seats and a gym with a basketball court. The area under the nave has a tall ceiling. An assembly hall is on the southern side, and the gym is on the northern side. The assembly hall has stone floors and walls, stained-glass windows, and a wooden ceiling. It also has a stage and a kitchen.
The basement used to have a four-lane bowling alley, but it was later changed into storage space. There is also a two-story parking lot under the MLK Wing with space for 150 cars.
Organs
The Riverside Church has two organs: one in the chancel and one in the seating gallery. The chancel organ was the 14th largest in the world in 2017. It was first installed in 1930. In 1953–1954, the chancel organ was replaced, and the ceiling above the chancel was treated to improve sound.
In 1964, another organ was put in the eastern wall of the nave's seating gallery. A special part for this organ, called the Trompeta Majestatis, was added in 1978.
As of 2025, Nathaniel Gumbs is the Director of Music and organist. Famous past organists include Virgil Fox and Frederick Swann.
Art and Sculptures
Paintings
The church displays paintings by Heinrich Hofmann, which Rockefeller Jr. bought and donated. Christ in the Temple and Christ and the Young Rich Man are in the assembly hall. Hofmann's Christ in Gethsemane is in the Gethsemane chapel.
Stained Glass
Riverside Church's main building has 51 large stained glass windows. These windows were made in a mosaic style. Most of the windows in the nave show religious pictures. The windows on the western side have rich colors, while those on the eastern side have softer colors.
French glassmakers Jacques Simon and Charles Lorin created the windows in the upper part of the nave. These windows show religious and government themes, and even include non-Christian figures. Other windows in the nave were made by a Boston firm and show 138 different scenes.
Mosaics
Gregor T. Goethals created two mosaics for the MLK Wing. One mosaic on the fourth floor shows events from the Old Testament. The other mosaic on the seventh floor shows the Creation story.
Sculpted Details
Outside Sculptures
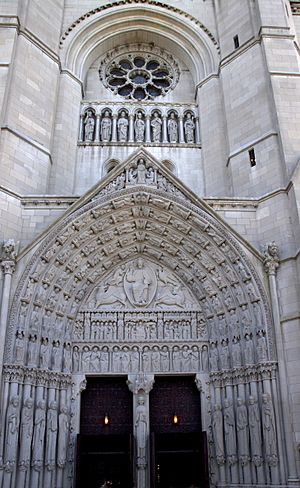
The most detailed sculptures are on the Riverside Drive side. The main entrance under the tower has five arches with sculptures of Jesus's followers and prophets. One arch even shows philosophers like Ralph Waldo Emerson and scientists like Albert Einstein and Charles Darwin. The area above the doors shows Christ seated with symbols of the Evangelists.
When the church was finished, some people were surprised that Einstein, a living Jewish man, was included. But the church leaders felt he was one of the most important scientists of all time.
The chapel entrance has arches with symbols of the zodiac. Above its doors, there is a sculpture of the Virgin Mary with two angels.
Sculptures are also found in niches around the church. There are statues of seven kings above the main entrance. Gargoyles are near the top of the tower. On the northern part of the nave's roof, there is a bronze statue of an angel with a trumpet.
Inside Sculptures
The carvings inside the church match the areas they are in. For example, the railing around the chancel has medallions showing activities done in that area. The pulpit has sculptures of ten Old Testament prophets.
The southern wall of the upper seating gallery has sculptures of ministers. The two central spots have a copy of Epstein's famous sculpture Christ in Majesty.
The stone screen at the back of the chancel has seven panels. It shows important figures like the composer Johann Sebastian Bach, U.S. president Abraham Lincoln, and the artist Michelangelo. It also shows doctors, teachers, and reformers.
Above the doorway between the covered walkway and the tower, there are statues of the church's architects, Henry Pelton and Charles Collens, and the builder, Robert Eidlitz.
- Carving details
Sculpture
When the Martin Luther King Jr. Wing was built, Jacob Epstein's sculpture Madonna and Child was placed in the courtyard between the MLK Wing and the covered entrance.
Community Services
Riverside Church was planned to be a place that offers many community services. It has meeting rooms, classrooms, a daycare, a kindergarten, a library, an auditorium, and a gym. It has been called a "stronghold of activism and political debate" and a very important church in America.
Riverside Church offers many services today. These include a food bank, barber training, clothing distribution, a shower project, and confidential HIV tests and counseling.
Social Justice Programs
Helping Others
Riverside Church has programs that help prisoners and their families. They hold worship services in prisons, help families stay connected, and work to improve prison conditions.
The Coming Home ministry, started in 1985, helps people after they are released from prison. The church also helps people experiencing homelessness in New York City. From 1984 to 1994, the church provided overnight shelter for homeless people.
Riverside Church also participated in the Sanctuary movement in the 1980s, helping immigrants who needed shelter. As part of the New Sanctuary Coalition, volunteers help asylum seekers. In 2011, the church helped Occupy Wall Street protesters by providing tents and shelter during cold weather.
Social and Cultural Support
Riverside Church has a ministry for LGBT (lesbian, gay, bisexual, and transgender) people called Maranatha. It started in 1978 and hosts activities and events. It also marches in the annual NYC Pride March.
The African Fellowship and Ministry at Riverside Church holds discussions about issues facing Africa and supports people of African diaspora. Other ministries support Native Americans in the United States, South Africans, and Hispanic and Latino Americans.
Other Activism
Riverside Church has other social justice programs. The Beloved Earth ministry focuses on climate change activism. The Wellbotics ministry helps families of cancer patients. The church also has groups that work for peace, like the Anti-Death Penalty Task Force. Riverside Church is also part of the National Religious Campaign Against Torture.
Past Programs
When the MLK Wing was finished in 1959, it included space for a radio station. In 1960, the church got a license to broadcast on FM radio. The station, WRVR (later WKHK, now WLTW), started broadcasting in 1961. It played sermons and programs from cultural and educational groups. The church sold the radio station in 1975.
From 1976 to 1987, Riverside Church hosted the Riverside Dance Festival. This program offered many dance performances. It ended because of a lack of funding.
Even today, a recorded sermon from Riverside Church airs on WLTW (106.7 MHz FM) on Sunday mornings.
Senior Ministers
Riverside Church is open to different Christian groups, but it is connected to the American Baptist Churches USA and the United Church of Christ. The senior ministers who have led Riverside Church are:
- Harry Emerson Fosdick (1925–1945)
- Robert J. McCracken (1946–1967)
- Ernest T. Campbell (1968–1976)
- William Sloane Coffin (1977–1987)
- James A. Forbes (1989–2007)
- Brad R. Braxton (2008–2009)
- Amy Butler (2014–2019)
- Adriene Thorne (2022–Present)
Famous Speakers
Many important people have spoken at Riverside Church. On April 4, 1967, Martin Luther King Jr. gave a famous speech against the Vietnam War there. The Rev. Jesse Jackson gave the eulogy at Jackie Robinson's funeral in 1972.
In 1991, Nelson Mandela, who later became president of South Africa, spoke at Riverside after being released from prison. Secretary-General of the United Nations Kofi Annan spoke there after the September 11, 2001, attacks. Former U.S. president Bill Clinton also spoke at the church in 2004.
Other notable speakers include theologians Paul Tillich and Reinhold Niebuhr; civil rights leaders Cesar Chavez and Desmond Tutu; Cuban president Fidel Castro; the 14th Dalai Lama; and Abdullah II of Jordan.
Images for kids
See also
 In Spanish: Riverside Church para niños
In Spanish: Riverside Church para niños
- List of Baptist churches
- List of carillons in the United States
- List of New York City Designated Landmarks in Manhattan above 110th Street
- National Register of Historic Places listings in Manhattan above 110th Street
 | John T. Biggers |
 | Thomas Blackshear |
 | Mark Bradford |
 | Beverly Buchanan |


